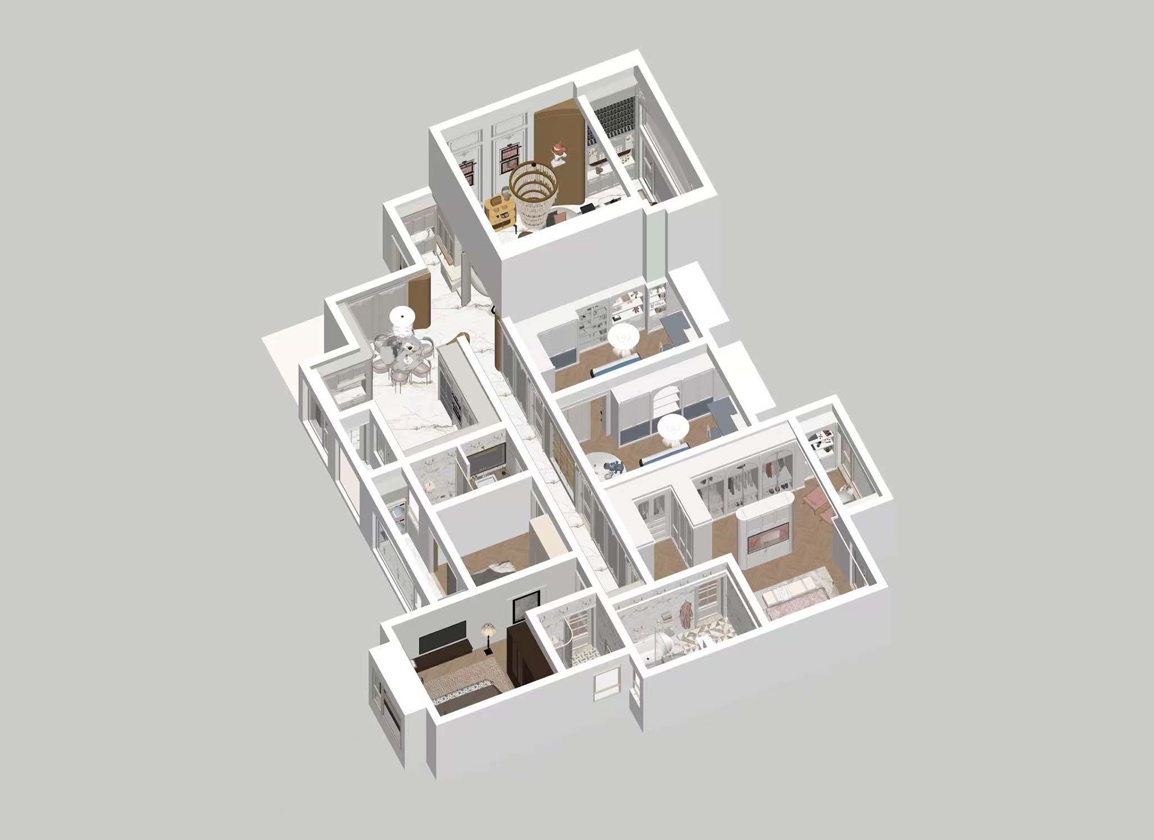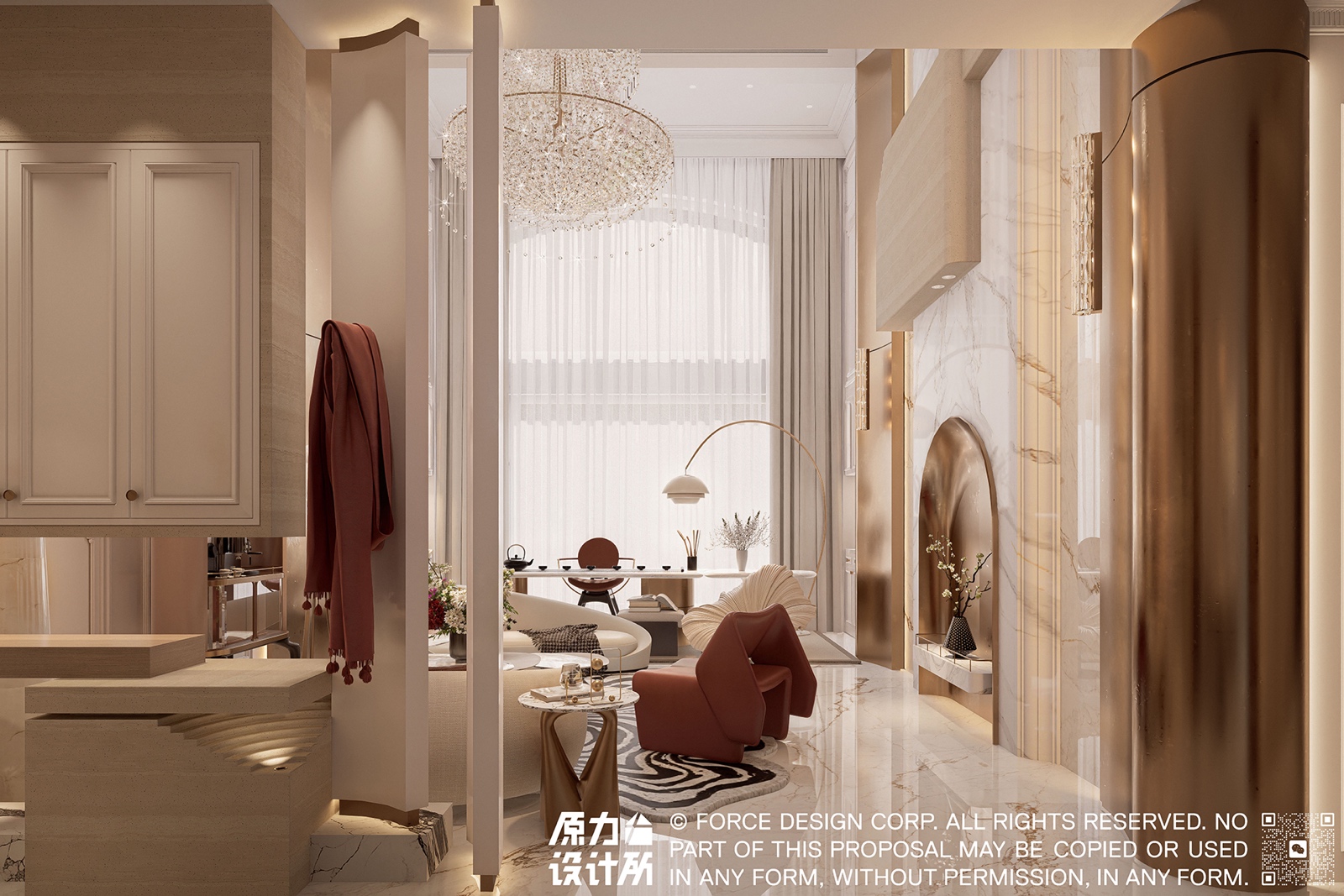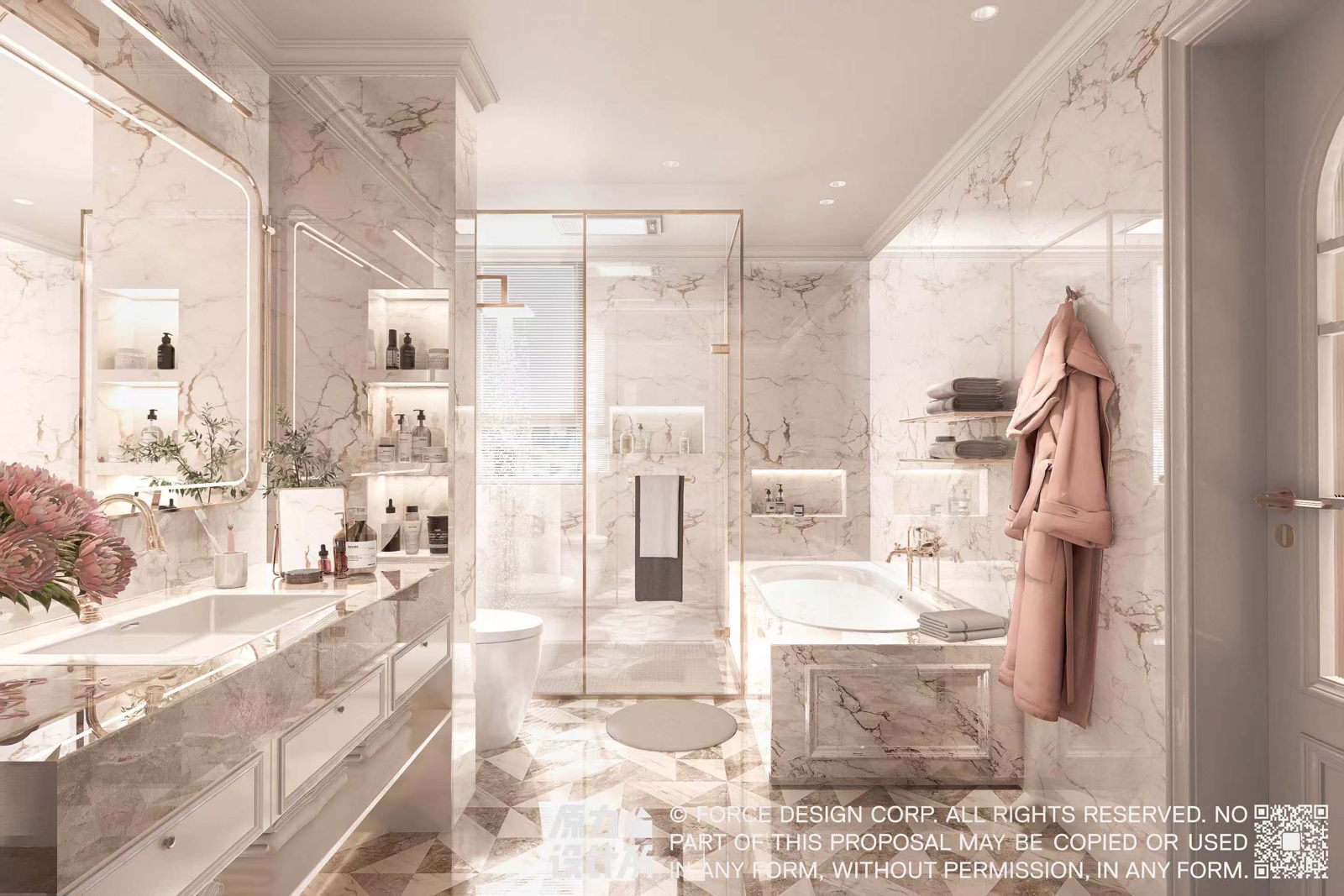重构法式轻奢生活场域
- 周期:正在装修中
- 位置:湖南/湘潭
- 面积:247㎡
- 类型:室内设计
- 分类:住宅设计
- 材料:岩板、木材、金属、石膏线条、涂料
《重构法式轻奢生活场域》
“在材质对撞与光影戏剧里编织当代生活仪式”

▲平面空间功能布局图
住宅设计的思路紧紧围绕夫妻二人及两个宝宝的生活需求展开,孩子即将进入小学阶段,需要各自单独的空间来培养生活自主独立性,需要有长期住家阿姨和父母偶尔居住的生活居室,在满足生活现实需求功能性的基础上,打造温馨、明亮、有仪式感的四口之家。
不同于传统的法式复古繁复、偏好暗色调的风格,用法式的古典优雅结合现代轻奢的简洁明亮,在体现屋主对于生活仪式感追求的同时,通过高端材质与精致细节传递品质感,注重功能性与舒适度。
The design concept of the residence is closely centered around the daily needs of the couple and their two children. As the children are about to enter primary school, they require their own separate spaces to foster their independence and autonomy in life. The house also needs to accommodate a long-term live-in nanny and occasional visits from the parents. On the basis of meeting the practical functional requirements of life, it aims to create a warm, bright and ceremonious home for a family of four.
Unlike the traditional French retro style that is complex and prefers dark tones, this design combines the classical elegance of French style with the simplicity and brightness of modern light luxury. While reflecting the homeowners' pursuit of life's ceremony, it conveys a sense of quality through high-end materials and exquisite details, and pays attention to functionality and comfort.


▲3D模型图
并没有对于布局结构进行大的整改,更多的是从元素与色彩的搭配与使用层面打造一个兼容功能性与艺术性、深烙个人品味的住宅。
对于男主人来说,居家的需求在于会客时需要有个三五好友的品茗闲谈区域;对于女主人而言,衣物和包包配饰较多,既需要有喜爱之物的展示区域,也需要一个方便拿取的储物空间;对于两个小宝贝,父母更多的是考虑到即将步入小学阶段,需要各自的休息和学习空间,也需要重视独立能力的逐步培养和照顾到各自的隐私性,给他俩各自的专属空间用于培养好的生活和学习习惯。
The original layout of the house was quite satisfactory to the homeowner. No major renovations were made to the layout structure. Instead, efforts were focused on creating a residence that integrates functionality and artistry while deeply reflecting personal taste through the combination and application of elements and colors.
For the male homeowner, the need for the home is that there should be a place for three or five friends to have tea and chat when visiting. For the female homeowner, there are many clothes, bags, and accessories, so there needs to be a display area for her favorite items and a convenient storage space. For the two young children, the parents mainly consider that they are about to enter the primary school stage. They need their own rest and study spaces, and also need to pay attention to the gradual cultivation of their independence and take into account their privacy. They should have their own exclusive spaces for cultivating good living and learning habits.

▲站在玄关看客厅视角
【解构主义的空间对白】玄关界面采用三维复合式解构手法,上方悬浮式层架系统与下方雕塑感异形台面形成虚实对话,右侧曲面造型墙体如流动的帷幕般柔化空间边界。这种非对称的构成策略既延续了法式洛可可的流动基因,又通过当代设计语言重构空间秩序。
【呼吸感的功能美学】摒弃传统封闭式隔断的压迫感,我们通过模块化解构实现"可呼吸的过渡"——悬浮层架满足展示性收纳需求,内嵌LED灯带将藏品转化为空间装置;曲面隔断内侧暗藏双动线系统,既保持视觉渗透又兼顾实用功能。当阳光穿过层架间隙洒入玄关时,天然石材台面便成为捕捉光影的诗意画布。
【克制的视觉游戏】特别设计的30cm视觉通廊,通过黄金比例的开口尺寸制造"窥视美学"。渐变色金属网在模糊空间界限的同时,让水晶吊灯的折射光斑若隐若现,这种"未完成的奢侈"恰如其分地呼应轻奢精神——不以堆砌示人,而是用留白引发想象。
【Deconstructionist Spatial Dialogue】The entrance interface adopts a three-dimensional composite deconstruction technique. The suspended shelving system above and the sculptural and unconventional countertop below form a dialogue of presence and absence. The curved wall on the right softens the spatial boundary like a flowing curtain. This asymmetrical composition strategy not only continues the flowing gene of French Rococo but also reconstructs the spatial order through contemporary design language.
【Breathable Functionality of Aesthetic Philosophy】We abandon the oppressive feeling of traditional closed partitions and achieve "breathable transition" through modular deconstruction - the suspended shelving meets the needs of display and storage, and the embedded LED light strips transform the collections into spatial installations. The inner side of the curved partition conceals a dual-moving-line system, which maintains visual permeability while also considering practical functions. When sunlight passes through the gaps of the shelving and spills into the entrance, the natural stone countertop becomes a poetic canvas for capturing light and shadow.
【Cautious Visual Game】The specially designed 30cm visual corridor creates "glimpse aesthetics" through the opening size of the golden ratio. The gradient color metal mesh blurs the spatial boundaries while allowing the refracted light spots of the crystal chandelier to appear intermittently. This "unfinished luxury" appropriately echoes the light luxury spirit - it does not show off by stacking but evokes imagination through leaving blank spaces.

 ▲客厅
▲客厅
【空间叙事中的矛盾美学】在客厅主背景墙的塑造上,我们刻意制造了多重美学对撞——纤巧的石膏雕花线条勾勒出法式浪漫的轮廓,而拱形壁炉则以天然石材的冷峻质感形成视觉锚点。特别注入的金属收边工艺,恰似在感性的画布上划出理性的边界,这种克制的奢华手法既保留了法式美学的仪式感,又通过材质语言的冲突叙事避免了传统法式的浮夸倾向。
【流动的界面艺术】玄关柜体的双面叙事设计打破了空间界限,面向客厅的展示面通过模数化层架系统,将功能性收纳自然转化为艺术画廊的展陈界面。层板间的留白与画作的虚实呼应,形成入户第一视觉落点的美学宣言,无声传递着主人的审美主张。
【社交形态的当代转译】沙发区的选型策略源于对当代年轻人社交模式的深度洞察——摒弃传统"剧场式"的固化布局,采用模块化单人沙发构建可自由组合的社交场域。这种"去中心化"的围合形态既满足Z世代对个性表达的追求,又通过灵活的空间组织激发更亲密的互动可能。羊羔绒与皮革的材质碰撞,在舒适性与仪式感之间找到完美平衡点。
【复合型功能模块构建】阳台区域通过三维整合打造多功能社交枢纽:左侧悬浮酒柜采用渐变灰玻弱化储物痕迹,右侧通高收纳系统满足生活实用需求,中央区域的茶台装置则通过升降式电磁炉和隐藏排水系统,将传统茶道礼仪转化为符合现代生活场景的社交仪式。当百叶帘滤过的天光漫射在岩板台面时,这里便成为男主人的专属社交舞台。
【光影雕塑的空间诗学】灯具配置上,我们选择解构主义水晶吊灯作为空间焦点,棱柱状晶体单元通过精密计算的角度排布,既延续了法式宫廷的璀璨基因,又以现代构成手法解译光影艺术。当光线穿透558个手工切割面时,在墙面投射出的星芒轨迹,将女主人的优雅偏好完美融入空间基调。
【The Contradictory Aesthetics in Spatial Narration】In the shaping of the main background wall of the living room, we deliberately created multiple aesthetic collisions - the delicate plaster carvings outline the contours of French romance, while the arched fireplace forms a visual anchor point with the cold texture of natural stone. The specially injected metal edging technique is like drawing a rational boundary on the emotional canvas, this restrained luxury approach retains the ritualistic sense of French aesthetics and avoids the flamboyant tendency of traditional French style through the conflict narrative of material language.
【Flowing Interface Art】The dual-narrative design of the entrance cabinet breaks the spatial boundaries. The display surface facing the living room is transformed into an exhibition interface through the modular shelving system, naturally converting functional storage into an art gallery. The blank space between the shelves and the virtuality and reality of the paintings echo each other, forming the aesthetic declaration of the first visual landing point upon entering the house, silently conveying the owner's aesthetic proposition.
【Contemporary Transcription of Social Forms】The selection strategy of the sofa area stems from a deep insight into the social patterns of contemporary young people - abandoning the rigid layout of the traditional "theatrical" style, using modular single-person sofas to construct a freely combinable social field. This "de-centering" enclosure form not only satisfies the pursuit of individual expression of the Z Generation but also stimulates more intimate interaction possibilities through flexible spatial organization. The material collision of cashmere and leather finds a perfect balance between comfort and ritualism.
【Construction of Composite Functional Modules】The balcony area is created as a multi-functional social hub through three-dimensional integration: the suspended wine cabinet on the left adopts a gradient gray glass to weaken the storage traces, the high-ceiling storage system on the right meets the practical needs of life, and the tea table device in the central area uses a lifting electromagnetic stove and hidden drainage system to transform traditional tea ceremony etiquette into a social ritual suitable for modern living scenarios. When the light-filtering blinds allow the diffused sunlight to shine on the granite countertop, this place becomes the exclusive social stage for the male owner.
【Spatial Poetics of Light and Shadow Sculpture】In terms of lighting configuration, we choose a deconstructivist crystal chandelier as the focal point of the space, with the prism-shaped crystal units arranged through precise calculation of angles, which not only continues the brilliant genes of French court style but also interprets the art of light and shadow through modern composition techniques. When the light penetrates 558 hand-cut surfaces, the star-shaped trajectories projected on the wall, perfectly integrate the elegant preferences of the female owner into the space tone.

▲开放式厨房和餐厅区域
【流动的金色脉络】空间动线规划中,我们以香槟金金属弧面包边条作为视觉引导线索,从玄关延伸至餐厨区,流畅的弧形收边犹如凝固的音乐符号。这种连续性的设计语言不仅模糊了功能分区的边界,更通过材质的光泽肌理,在自然光线下形成虚实交替的韵律感。
【云端下的团圆仪式】餐厅核心区域以定制云海造型吊灯营造漂浮感光源,其柔和的漫射光线精准投射在圆形岩板餐桌上,形成天然的社交磁场。特别选配的餐椅采用金属框架与纳帕皮软垫的材质对撞,既延续空间轻奢调性,又以环抱式椅背设计强化围坐的亲密感。
【隐形的烟火美学】转角处创新设计的双模式收纳系统,通过磁性吸附门板技术实现"魔法盒子"的转换:闭合时是展现法式线条美学的装饰墙面,开启后则变身容纳24瓶装酒柜+双层调料架的智能仓储中心。这种"可消失的收纳哲学"让生活必需品也能成为空间美学的组成部分。
【穿透时光的拱形叙事】厨房与设备间的过渡门洞,以现代数控雕刻技术重塑法式经典拱门造型。透光云石板镶嵌金属收边的处理手法,既传承了巴黎公寓的优雅比例,又通过材质的当代性转化,让传统建筑语汇焕发新生。当晨光穿过格栅在地面投下几何光斑时,完成了一场过去与现在的时空对话。
【Flowing Golden Threads】 In the spatial flow line planning, we use champagne gold metal arc edge strips as visual guiding clues, extending from the entrance hall to the dining and kitchen area. The smooth arc-shaped finishing edges are like frozen musical symbols. This continuous design language not only blurs the boundaries of functional zones but also creates a rhythm of alternation of emptiness and fullness through the lustrous texture of the material under natural light.
【The Reunion Ceremony Under the Clouds】 In the core area of the restaurant, a custom-shaped cloud sea pendant light is used to create a floating light source. Its soft diffused light precisely projects onto the circular granite dining table, forming a natural social magnetic field. The specially selected dining chairs feature a contrast between metal frames and Napa leather cushions, continuing the light luxury tone of the space and enhancing the intimacy of sitting around with an embrace-style chair back design.
【Invisible Fireworks Aesthetics】 The innovative design of the double-mode storage system at the corner enables the transformation of the "magic box" through magnetic adhesion door panel technology: when closed, it is a decorative wall surface showcasing the aesthetic lines of French style; when opened, it transforms into an intelligent storage center accommodating a 24-bottle wine cabinet and a double-layer spice rack. This "disappearing storage philosophy" makes daily necessities also become components of the space's aesthetics.
【Narrative of Arches Through Time-Penetrating】 The transition door between the kitchen and the equipment is redesigned with modern CNC engraving technology to recreate the classic French arch shape. The treatment of the transparent travertine stone with metal finishing edges not only inherits the elegant proportions of Parisian apartments but also rejuvenates traditional architectural vocabulary through the contemporary nature of the material. When the morning light passes through the grille and casts geometric light spots on the ground, it completes a dialogue between the past and the present in time.

▲主卧
【解构主义的光影叙事】主卧背景墙采用立体解构手法,通过精确的黄金比例分割形成悬浮式墙板系统。3cm工艺缝中内嵌的低色温线性光带,与天花暗藏式漫反射灯槽形成垂直照明矩阵。特别设计的树枝形水晶吊灯,其分叉结构经过光学计算,确保水晶棱面在清晨与夜晚能折射出差异化的光晕效果,模拟自然界的晨昏交替光感。
【触觉的温度哲学】床头软包创新采用皮革热压褶皱工艺,每个起伏单元深度严格控制在2-3cm之间,既形成符合人体工学的支撑曲面,又通过光影在皱褶间的游走产生独特的肌理美学。搭配的悬浮式床头柜采用航空铝材数控铣削成型,冷硬的金属质感与温暖皮艺形成戏剧化对撞,隐喻现代都市人的双面生活哲学。
【雕刻时光的立体诗篇】墙面与顶面的雕花线并非简单复制传统法式,而是通过参数化设计将洛可可纹样解构重组。采用3D打印石膏线技术实现0.8mm精度的浮雕效果,既保持视觉上的古典韵律,又通过数字化制造工艺赋予新的时代注解。当射灯以35度角掠过浮雕表面时,会形成随时间流动的光影戏剧。
【Deconstructionist Light and Shadow Narrative】The background wall of the master bedroom adopts a three-dimensional deconstruction technique, dividing it precisely according to the golden ratio to form a suspended wall panel system. The low-color temperature linear light bands embedded in the 3cm craftsmanship seams interact with the concealed diffusion light slots on the ceiling to form a vertical lighting matrix. The specially designed branch-shaped crystal chandelier, with its bifurcated structure calculated by optics, ensures that the crystal facets can reflect different light halo effects in the morning and at night, simulating the alternating light sensation of dawn and dusk in nature.
【Tactile Philosophy of Temperature】The innovative soft packaging on the bedside adopts the leather heat-pressed pleat technique. Each undulating unit is strictly controlled to a depth of 2-3cm, forming a supporting curved surface that conforms to ergonomic principles, and generating a unique texture aesthetic through the movement of light in the pleats. The matching suspended bedside table is formed by CNC machining of aviation aluminum material, with the cold-hardened metal texture contrasting dramatically with the warm leather upholstery, symbolizing the dual-life philosophy of modern urbanites.
【Sculpting the Time-Dependent Three-Dimensional Poem】The carved lines on the walls and ceilings are not simply a replication of traditional French style, but are deconstructed and reorganized through parametric design. Using 3D printed gypsum line technology to achieve a 0.8mm precision relief effect, it maintains the classical rhythm visually while granting new era annotations through digital manufacturing processes. When the spotlight sweeps across the relief surface at a 35-degree angle, it forms a dramatic play of light and shadow that flows with time.

▲主卧的衣帽间和化妆间
【复合功能模块构建】主卧通过悬浮式岩板隔断系统实现空间魔法——0.8cm超薄岩板经参数化切割形成透光屏障,既保持空间通透性,又在背面集成智能化妆模块:可升降的首饰托盘、15度倾斜的补光化妆镜与嵌入式恒温化妆品冷藏柜,构建出媲美专业化妆台的高效系统。
【虚实相生的收纳美学】衣帽间采用渐变雾化玻璃柜门技术,通过智能调光膜实现"展示模式"与"隐私模式"的瞬间切换。柜内配备可旋转饰品展示架与磁吸式包柜照明系统,配合定制收纳分隔件,让每件单品都能成为空间装置艺术。特别设计的U型导光槽在夜间会自动亮起微光,形成指引性的光之路径。
【窗畔的自我疗愈场域】落地窗边打造的莫兰迪粉云朵椅,采用记忆棉与丝绒的复合材质,其环抱式造型经过人体工学模拟计算。可180度旋转的椅背搭配隐藏式美甲工具抽屉,让这个角落既能作为晨间咖啡角,亦可变身为私人美甲沙龙。当阳光透过纱帘投射在曲面椅背上时,形成随时间流转的光影画卷。
【Construction of Composite Functional Modules】The master bedroom achieves spatial magic through the suspended stone slab partition system - 0.8 cm ultra-thin stone slabs are parametrically cut to form transparent barriers, maintaining the transparency of the space while integrating an intelligent makeup module on the back: a liftable jewelry tray, a 15-degree inclined makeup mirror tilted at an angle, and an embedded constant-temperature cosmetics refrigerator, creating an efficient system comparable to a professional makeup counter.
【Aesthetic of Integration of Illusion and Reality in Storage】The wardrobe uses the gradient fogged glass cabinet door technology, and through intelligent dimming film, it can instantly switch between "display mode" and "privacy mode". The cabinet is equipped with a rotatable jewelry display stand and a magnetic suction-style bag storage lighting system, combined with custom storage partitions, allowing each item to become a piece of spatial installation art. The specially designed U-shaped light guide slot automatically lights up with a faint glow at night, forming a guiding light path.
【Self-healing Field of the Window Side】The Morandi pink cloud-shaped chair built beside the floor-to-ceiling window is made of a composite material of memory foam and velvet. Its embrace-shaped design is calculated through ergonomic simulation. The chair back that can rotate 180 degrees is paired with a hidden manicure tool drawer, making this corner not only an early morning coffee corner but also a private manicure salon. When sunlight passes through the sheer curtain and projects onto the curved back of the chair, it forms an ever-changing light and shadow scroll over time.

▲主卫
【材质叙事与光影协奏曲】主卫空间通过参数化拼接的天然岩板墙面,构建出独特的立体画布——每块岩板纹理经数字化匹配,形成连续的山脉肌理。悬浮式双台盆柜体与墙板保留3cm工艺缝,内嵌防水LED灯带,使功能构件本身成为光影装置。特别设计的8度倾斜镜柜,在放大空间感的同时,巧妙隐藏智能防雾系统。
【复合功能的空间交响】采用黄金三角布局原理,将洗漱、沐浴、如厕功能精准排布。淋浴区创新运用无框玻璃折叠系统,开启时完全隐入墙体,闭合时形成悬浮式透明结界。独立浴缸区通过微水泥打造的阶梯式地台,自然过渡干湿区域,侧墙内嵌的波浪纹热疗背板,将实用功能转化为艺术装置。
【智能化的优雅革命】透明隔断实则暗藏玄机——电控雾化玻璃可一键切换通透与私密模式,镀钛金属收边条内集成隐形地漏系统。天花采用仿天光漫射膜,配合人体感应夜灯系统,在不同时段自动调节色温,营造从清晨唤醒到深夜疗愈的全时段光环境。
【Material Narration and Light and Shadow Concerto】The master bathroom space is constructed with the help of parametrically assembled natural granite slabs, creating a unique three-dimensional canvas - each slab's texture is digitally matched to form continuous mountain-like textures. The suspended double basin cabinet and wall panels retain a 3cm craftsmanship seam, and are embedded with waterproof LED light strips, making the functional components themselves become light and shadow installations. The specially designed 8-degree inclined mirror cabinet cleverly hides the intelligent anti-fog system while magnifying the sense of space.
【Symphony of Complementary Functional Spaces】By adopting the golden triangle layout principle, the functions of washing, bathing, and toilet are precisely arranged. The shower area innovatively uses a frameless glass folding system. When opened, it completely disappears into the wall, and when closed, it forms a suspended transparent boundary. The independent bathtub area is created through the stepped floor platform made of micro-cement, naturally transitioning between dry and wet areas. The wave-patterned heat therapy backboard embedded in the side wall transforms the practical function into an artistic installation.
【Elegant Revolution of Intelligence】The transparent partition actually conceals a mystery - the electrically controlled fogging glass can be switched between transparent and private modes with a single click, and the titanium-plated metal edging strip integrates a hidden floor drain system. The ceiling adopts an imitation sky light diffusion film, combined with the human body sensor night light system, automatically adjusting the color temperature at different times to create a full-time light environment from morning awakening to night healing.
正在施工中后续会持续更新