夏夜里的梦
- 周期:六个月
- 位置:浙江/瑞安
- 面积:120㎡
- 类型:室内设计
- 分类:空间设计
- 材料:岩板、涂料、木作
《墨线生长——夏夜里的梦》
“重构暗色极简,编织互动、收藏与温情的共生场域”
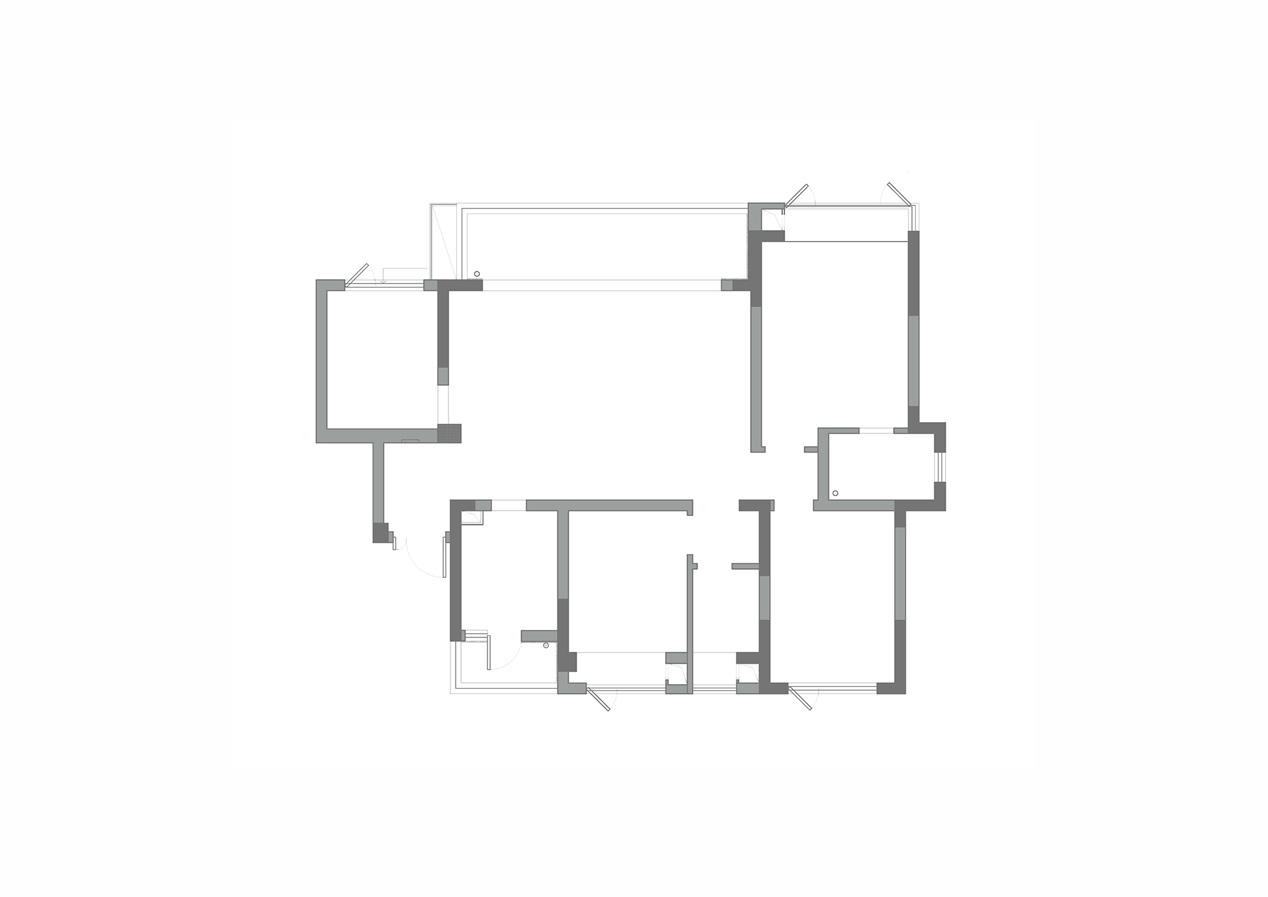
▲原始户型图
原始户型结构单一平常,入户正对卧室墙面,玄关区域相对封闭拥挤。而客餐厅若按常规布局,会显得平庸且拥挤。
改造思路的重点是最大化让空间通透、交互、开敞。将玄关墙面拆除,岛台则围绕不可敲打的承重柱形成一个整体。餐桌紧挨放置,原本餐厅位置与客厅结合,放大客厅可使用面积。至此,玄关、书房、餐厅、客厅全部恰当融合于一块,入户感官体验有了质的提升,生活动线变得可亲有趣,各个空间视觉得以完全释放。
不同于普通现代风格带来的理性与冷峻不羁,以小熊偏好的暗色为基调进行渲染,从中加入木材、亚克力提升空间温度。再以恰到好处的彩色进行搭配,活泼中不失秩序,产生安适、清新的快乐情绪。
The original layout was rather monotonous and ordinary. The entrance faced the bedroom wall directly, and the entrance area was relatively closed and crowded. If the living room and dining room were arranged in the conventional way, they would appear dull and cramped.
The key point of the renovation idea is to maximize the transparency, interaction and openness of the space. The wall of the entrance area was removed, and the island counter was formed as a whole around the non-demolish load-bearing column. The dining table was placed closely next to it, and the original dining room position was combined with the living room to enlarge the usable area of the living room. Thus, the entrance, study, dining room and living room were all appropriately integrated into one piece. The sensory experience upon entering the house has been qualitatively improved, and the living activity line has become more approachable and interesting. Each space's floor area has been fully released.
Unlike the rationality and coldness of the ordinary modern style, it was rendered with a dark color preferred by the little bear. Wood and acrylic were added to enhance the temperature of the space. Then, the appropriate colors were matched to create a lively yet orderly atmosphere, generating a comfortable and refreshing happy mood.
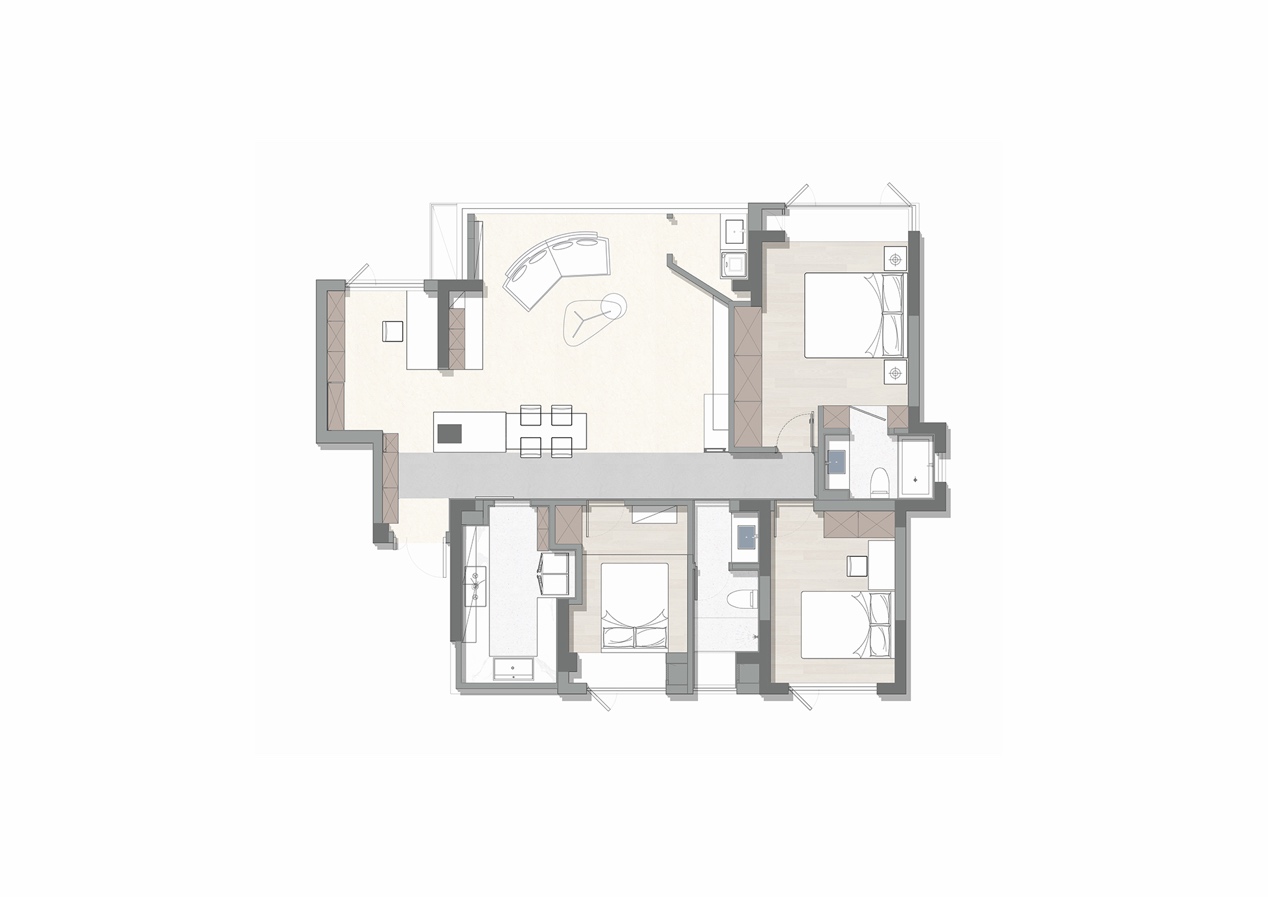
▲平面布置图
基于原始户型我们做了以下的调整:
1.拆除临近玄关卧室部分墙体,改造为开放式书房使用
2.新建岛台,压缩餐厅面积,释放整体视觉
3.景观阳台纳入,扩充客厅,角落处新建独立家政空间
4.借次卧及生活阳台面积扩大厨房,满足日常操作功能
5.更改次卧动线,回避原结构中的正对卫生间镜面问题
6.主卧墙体适度外推,增强内部储物面积
注入鲜活力量,年轻活化空间
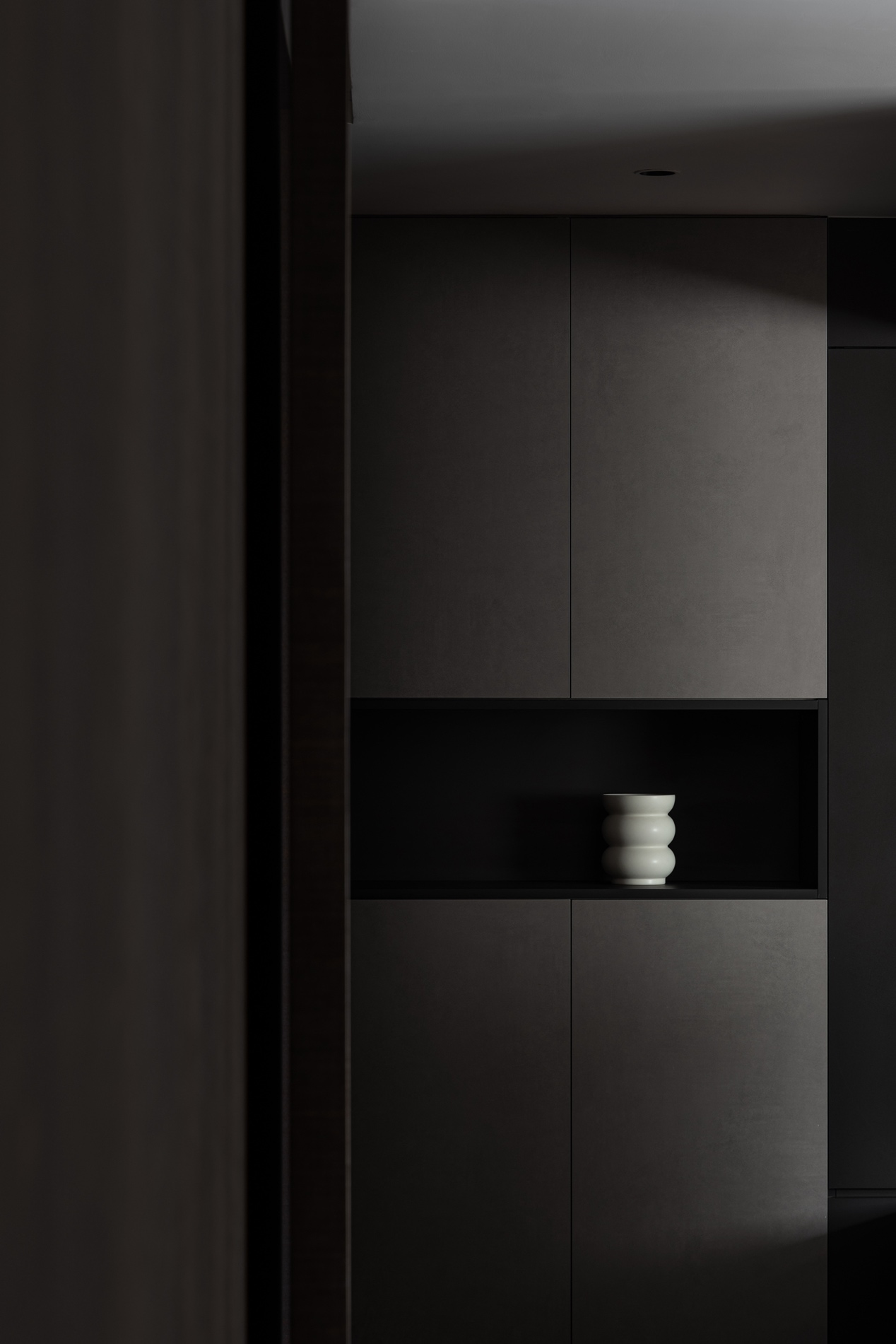
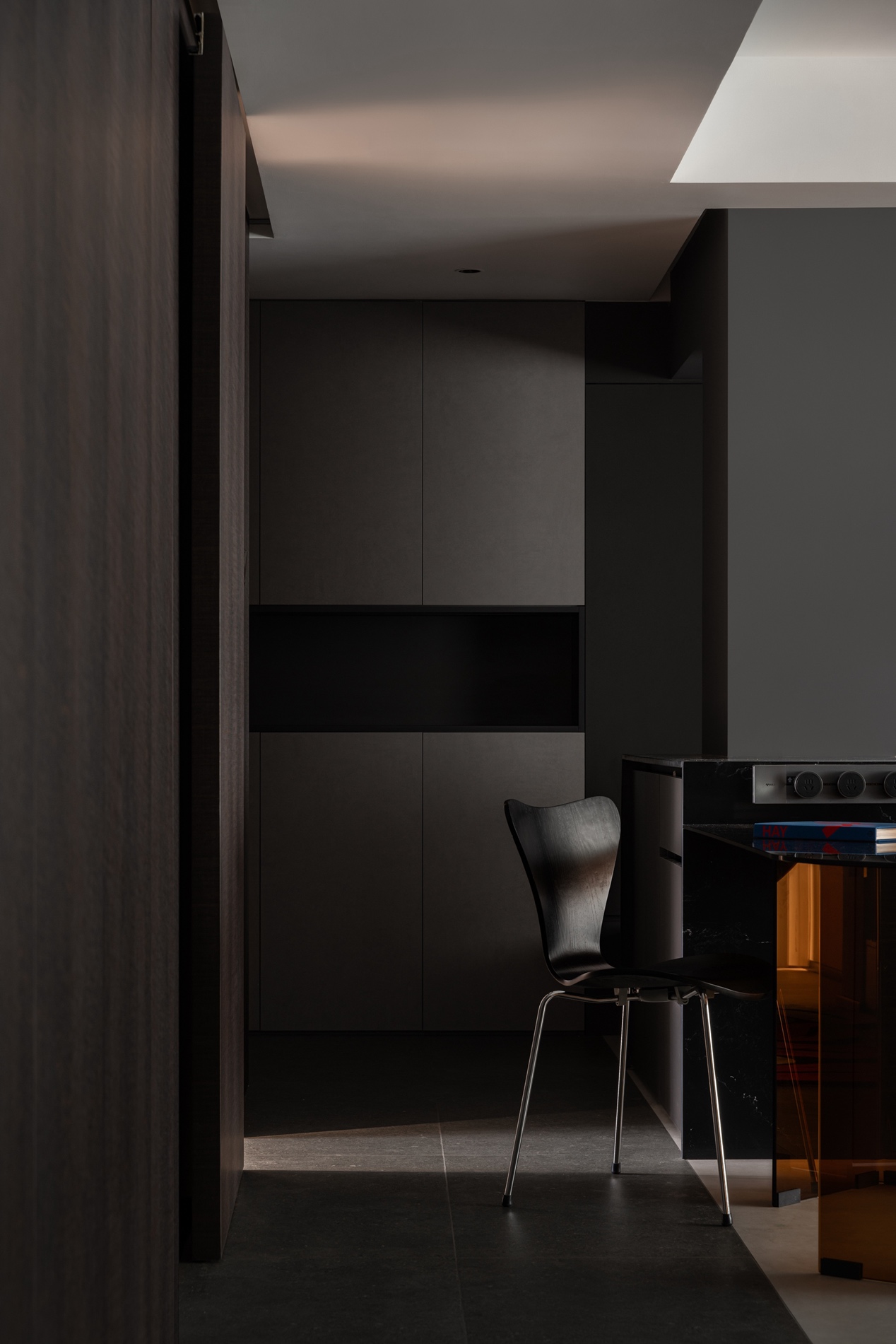
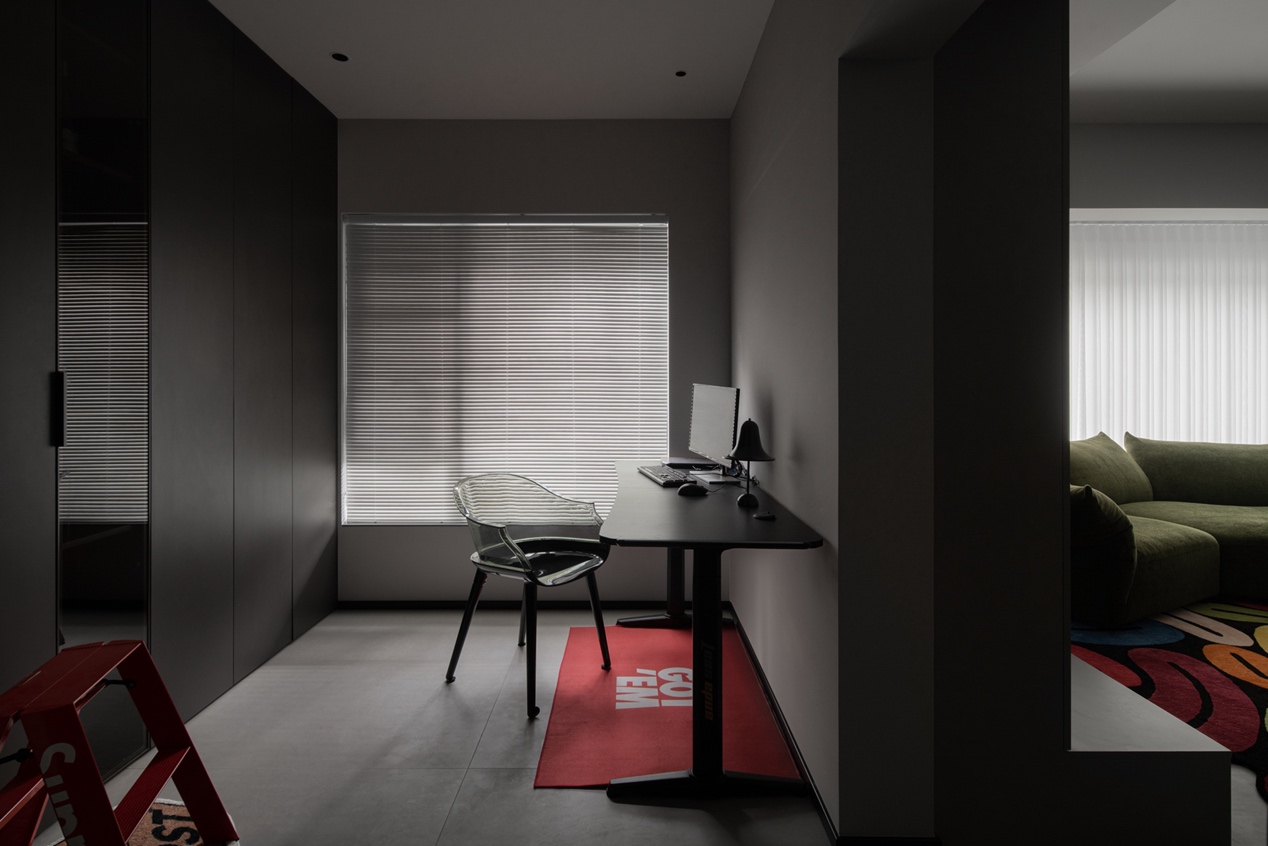
▲玄关、书房
玄关与临近一间卧室相融,以空间本身无法拆除的承重墙为灵感进行设计变化,将三人不同的使用场景置入,得出截然不同的趣味效果与生活功能。
周周:IT工作会经常加班,独立办公区域必不可少,而妻子与即将出生的小孩同时也需要陪伴与照顾,半开放式书房则是最佳选择。
小熊:足够充裕的储物空间及宽敞的生活动线让人心情大好,由承重墙之间加入的横向地面柜体,可充当非常舒适的换鞋凳使用,对孕期十分友好,后期带小孩也会非常方便。
即将出生的小孩:自己未来的成长过程中,和爸爸妈妈在空间与空间、柱体与柱体之间攀爬、玩耍、打闹肯定是一件非常有趣的事情。
The entrance hall blends seamlessly with an adjacent bedroom. The design is inspired by the non-reducible load-bearing walls of the space itself, and three different usage scenarios are incorporated to yield distinct and interesting effects as well as functional benefits.
Zhou Zhou: IT work often requires overtime, so an independent office area is indispensable. Meanwhile, the wife and the upcoming baby also need companionship and care. A semi-open study is the best choice.
Xiaoxiong: Adequate storage space and a spacious living flow make one feel great. The horizontal ground cabinets added between the load-bearing walls can be used as very comfortable shoe racks, which is very friendly for pregnant women and will also be very convenient when taking care of the baby later.
The upcoming baby: During the growth process of one's own future, it will definitely be very interesting to climb, play, and fight with parents in spaces and between columns and columns.
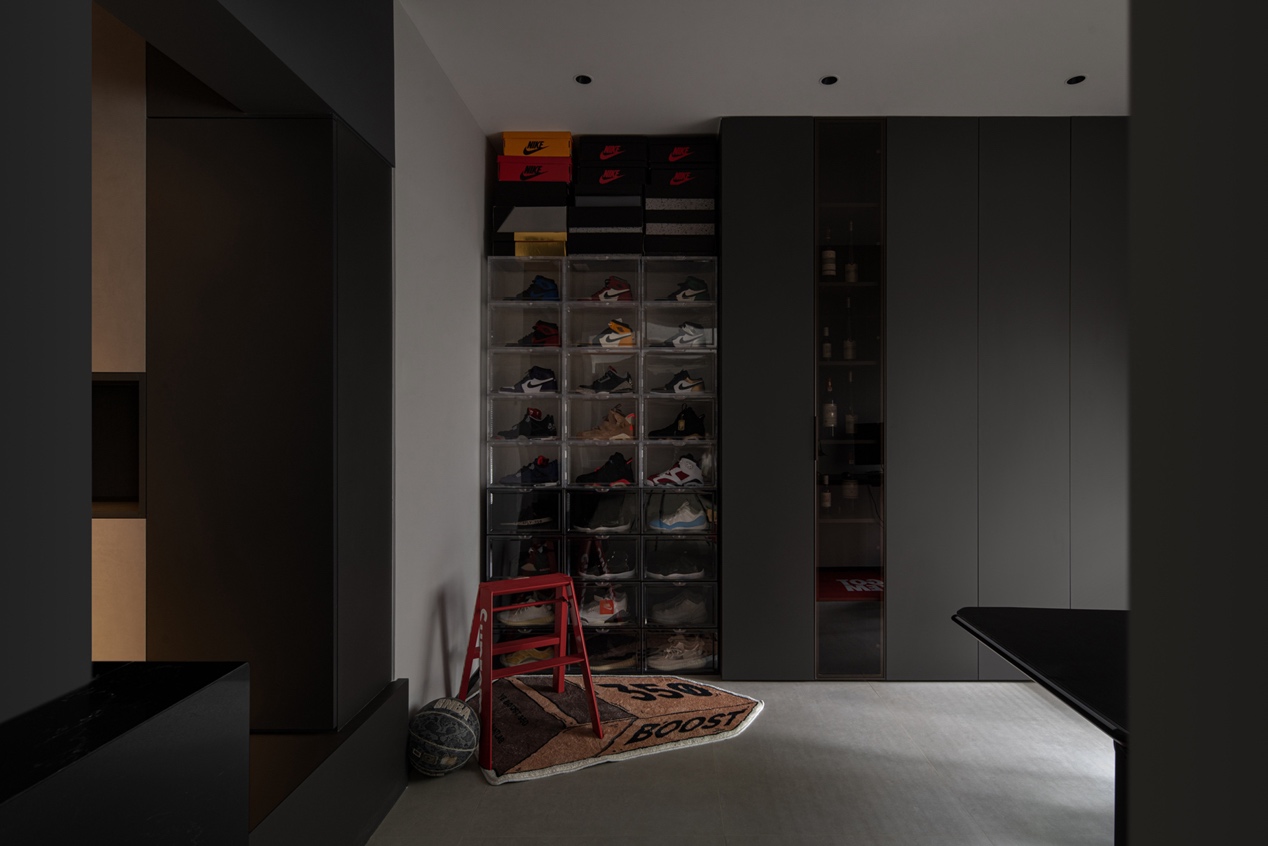
▲书房
开放后的书房两面通达,不同的动线相互交替,原本局限封闭的小屋得到最大化释放。
除了简单办公,空间也用于展示周周收藏的各类球鞋。人生只有一次,希望在工作、家庭之余,也依然能被自己所热爱的事物所填满。
After being opened, the study has two entrances on both sides, with different circulation routes alternating with each other. The originally confined and enclosed room has been maximally liberated.
Apart from simple office work, the space is also used to display all kinds of sneakers collected by Zhou Zhou. Life is only once. I hope that in addition to work and family, I can still be filled with things I love.

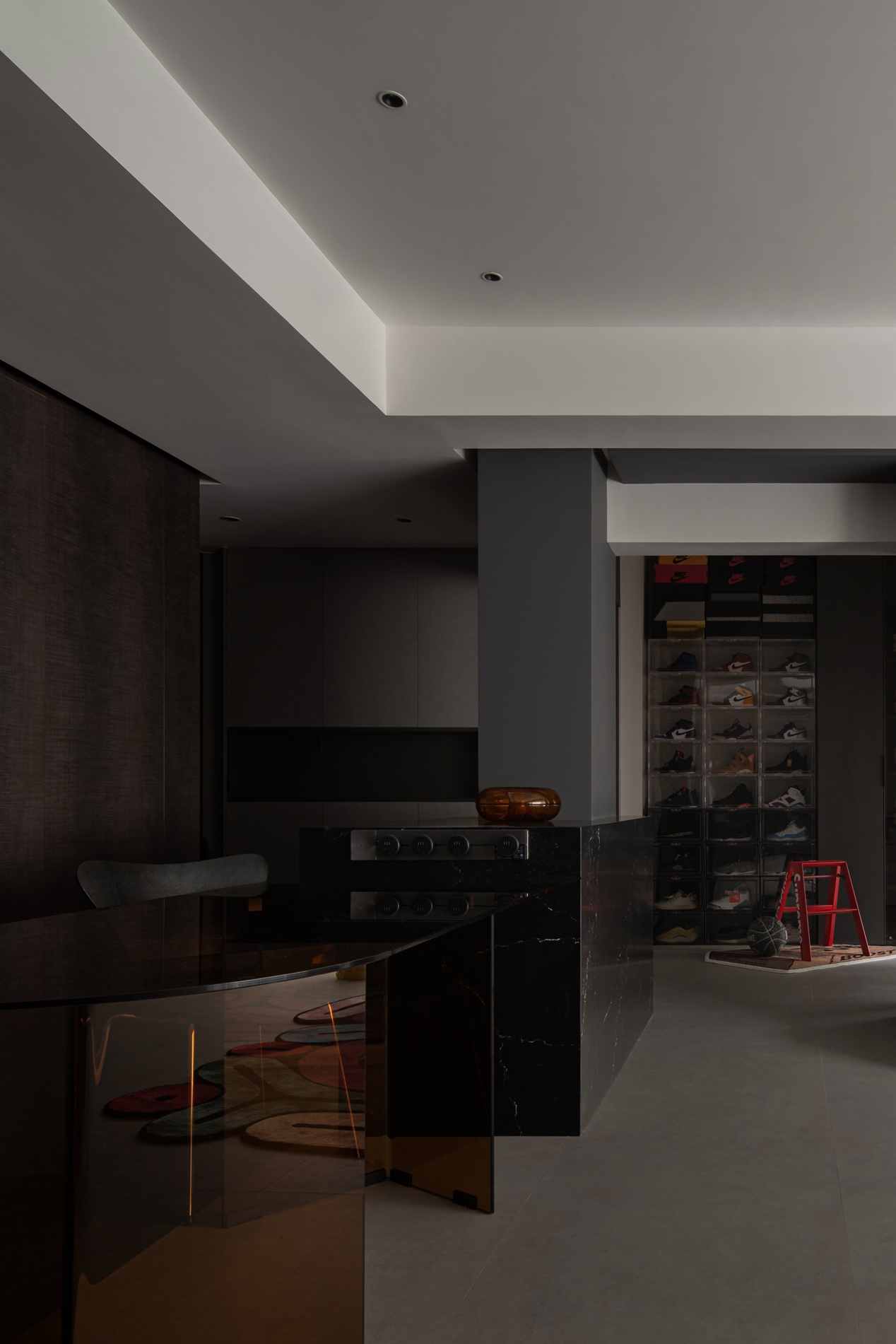
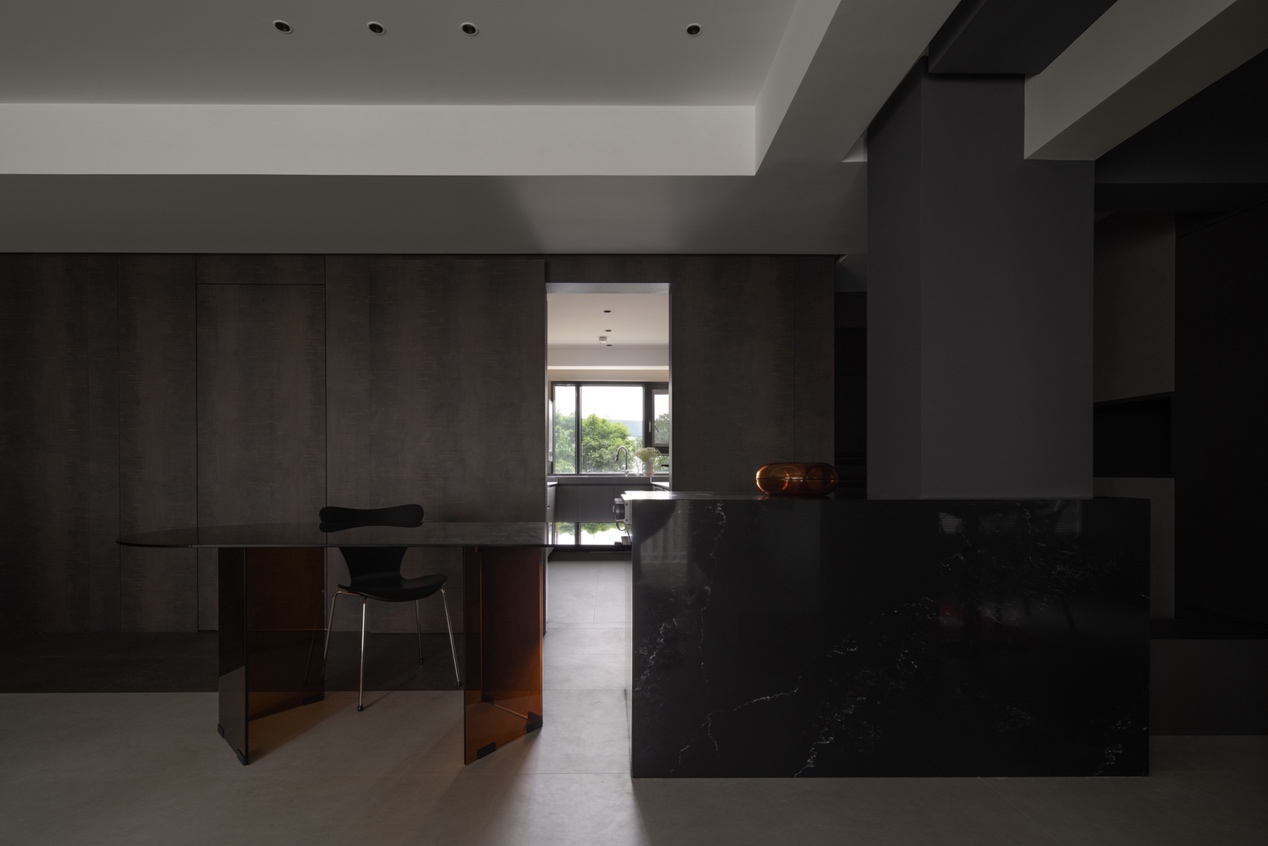
▲岛台与开放式餐厨区
岛台围绕承重柱展开,内部柜体用于增强餐厅收纳,及扩充台面操作,也是以另外一种形式替代常规餐边柜功能。
餐桌紧挨摆放,缩小占地面积,将原餐厅区域释放,重构室内布局,将重心转移到宽敞、通透的活动空间之中。
The island counter is arranged around the load-bearing columns. The internal cabinets are used to enhance the storage capacity of the dining area and expand the countertop operation space. They also serve as an alternative form to replace the conventional sideboard functions.
The dining table is placed closely together, reducing the floor space occupation and releasing the original dining area. The interior layout is reconstructed, shifting the focus to the spacious and transparent activity space.
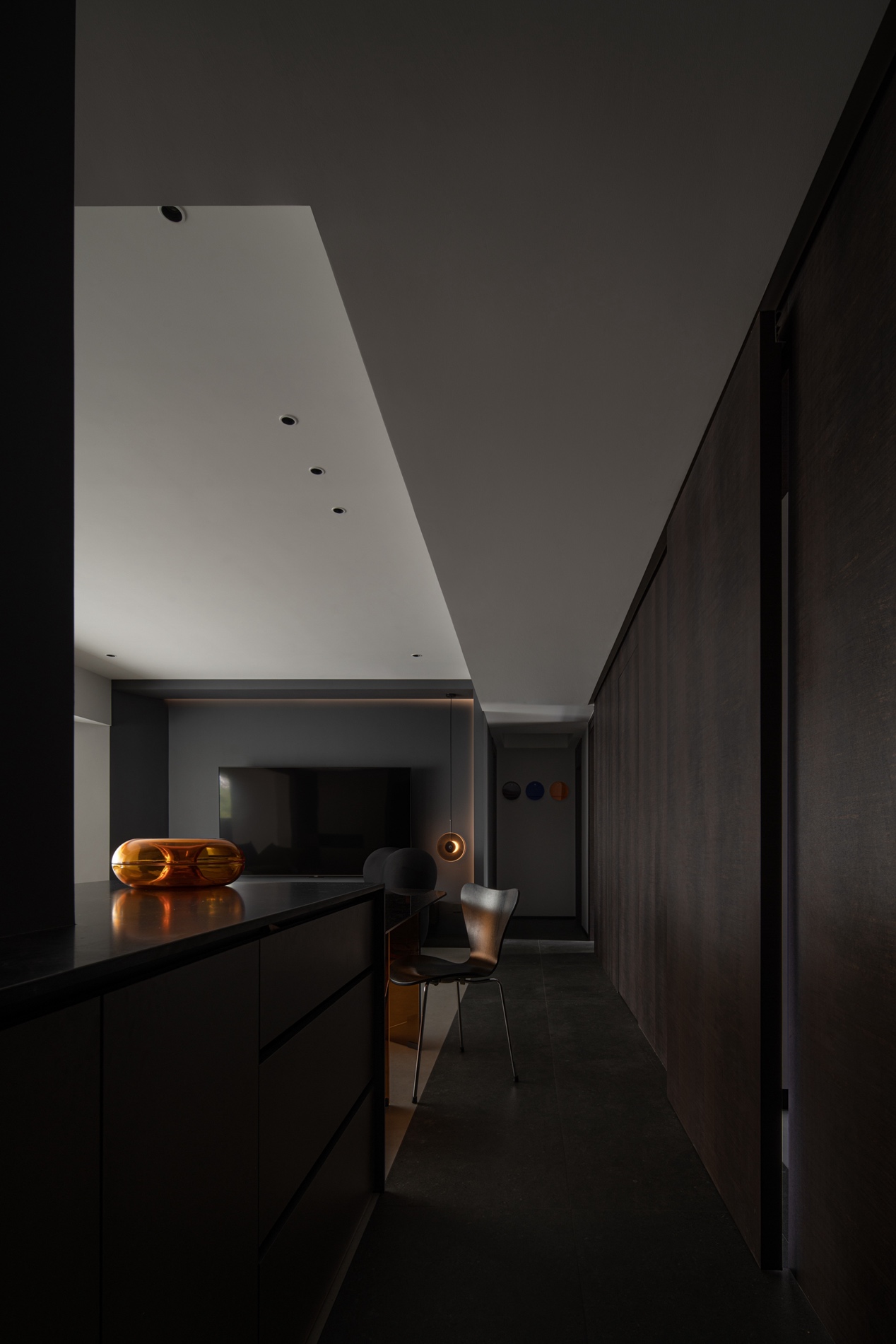
▲岛台
以深色地砖为界,独立走廊,并创造出流动性,视觉得到充分延展。
With dark-colored floor tiles as the boundary, an independent corridor is created, enhancing the sense of fluidity and allowing the space to be fully extended.
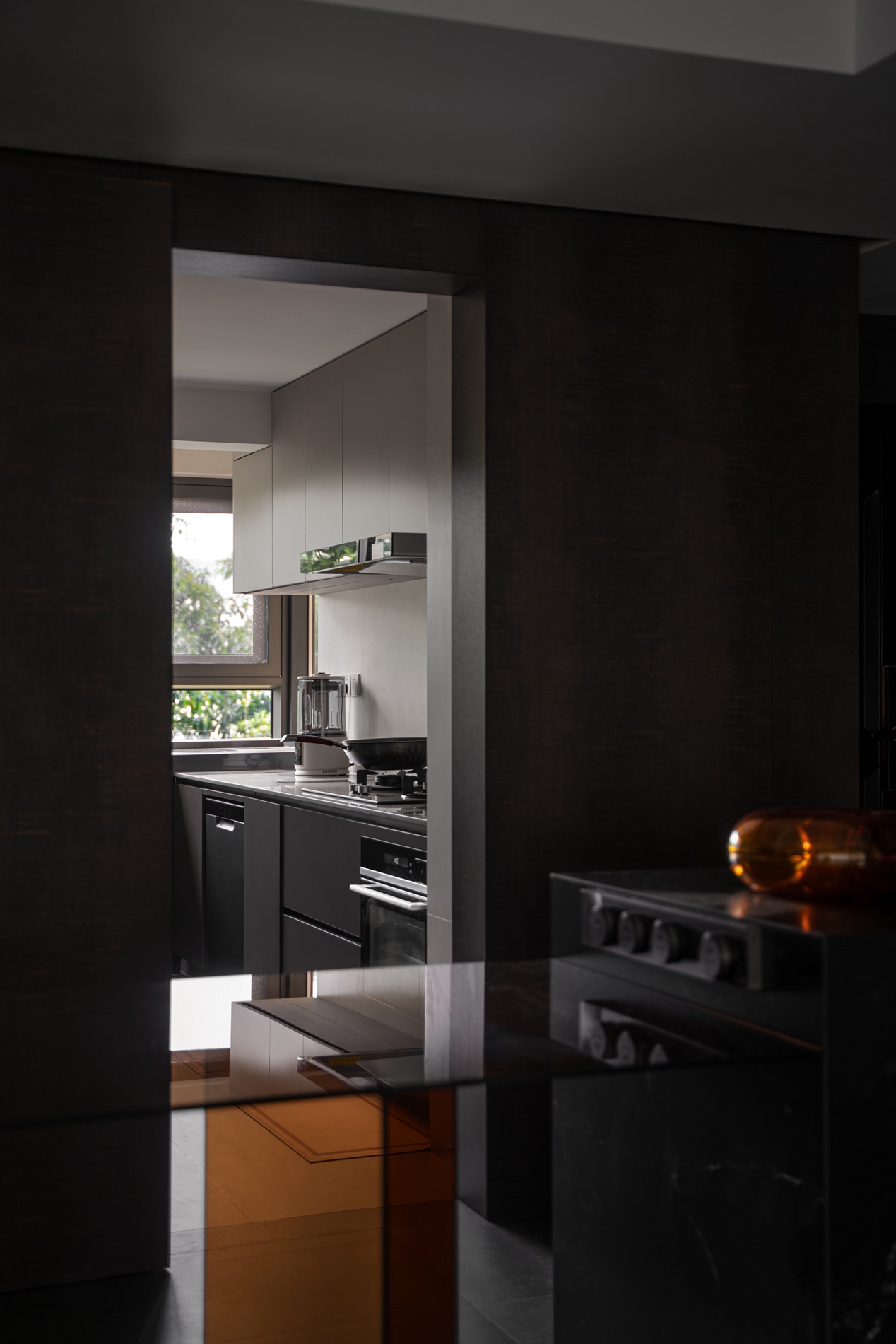
▲厨房
原始厨房面积稍显局促,与紧邻的生活阳台融合,满足日常操作功能。利用与同材质吊轨门形成面的统一,给予公共空间更整体的自然愉悦感。
The original kitchen area is a bit cramped. It integrates with the adjacent living balcony to meet the daily operational needs. By coordinating with the same material sliding rail doors, it creates a more unified and natural pleasant atmosphere for the public space.
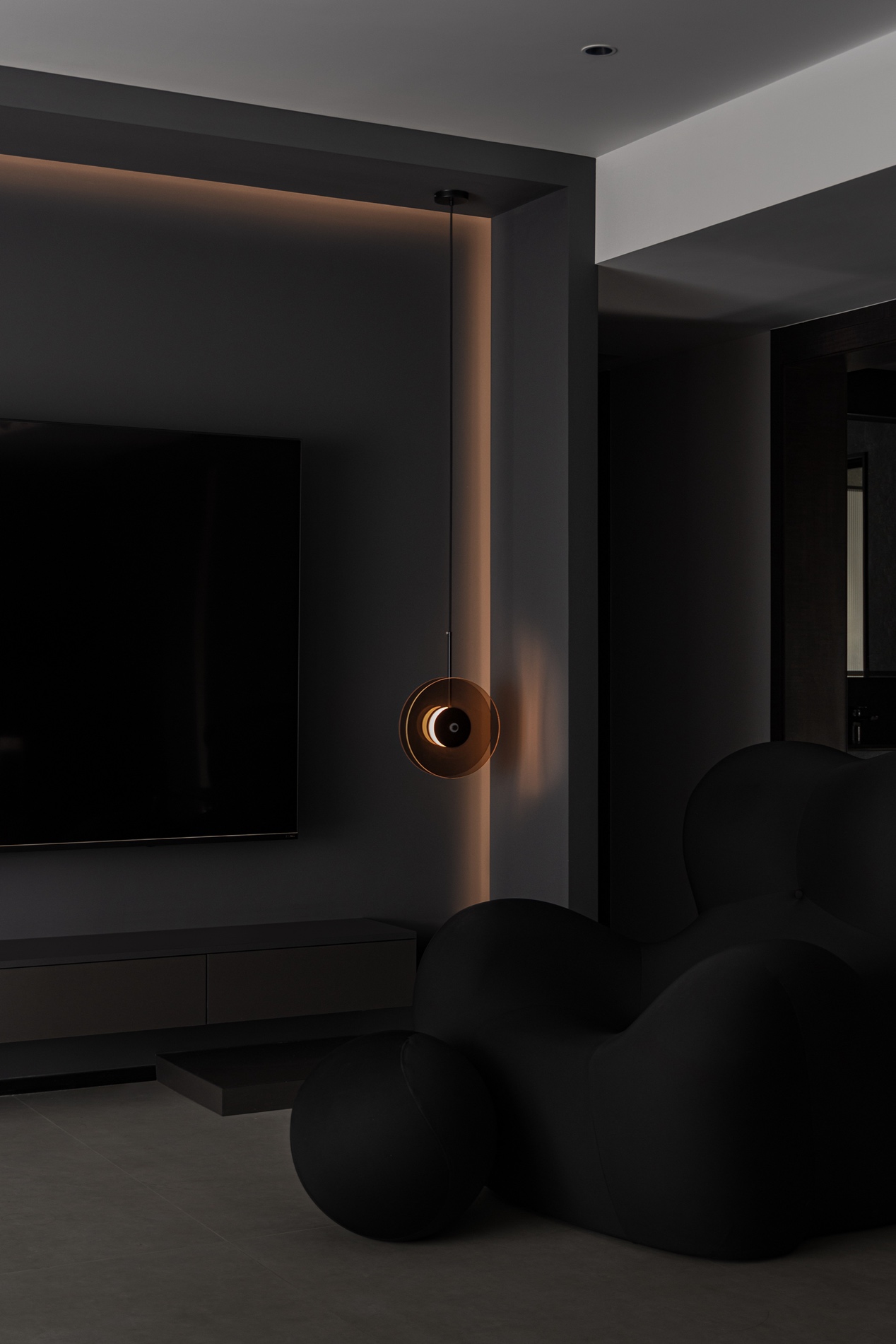

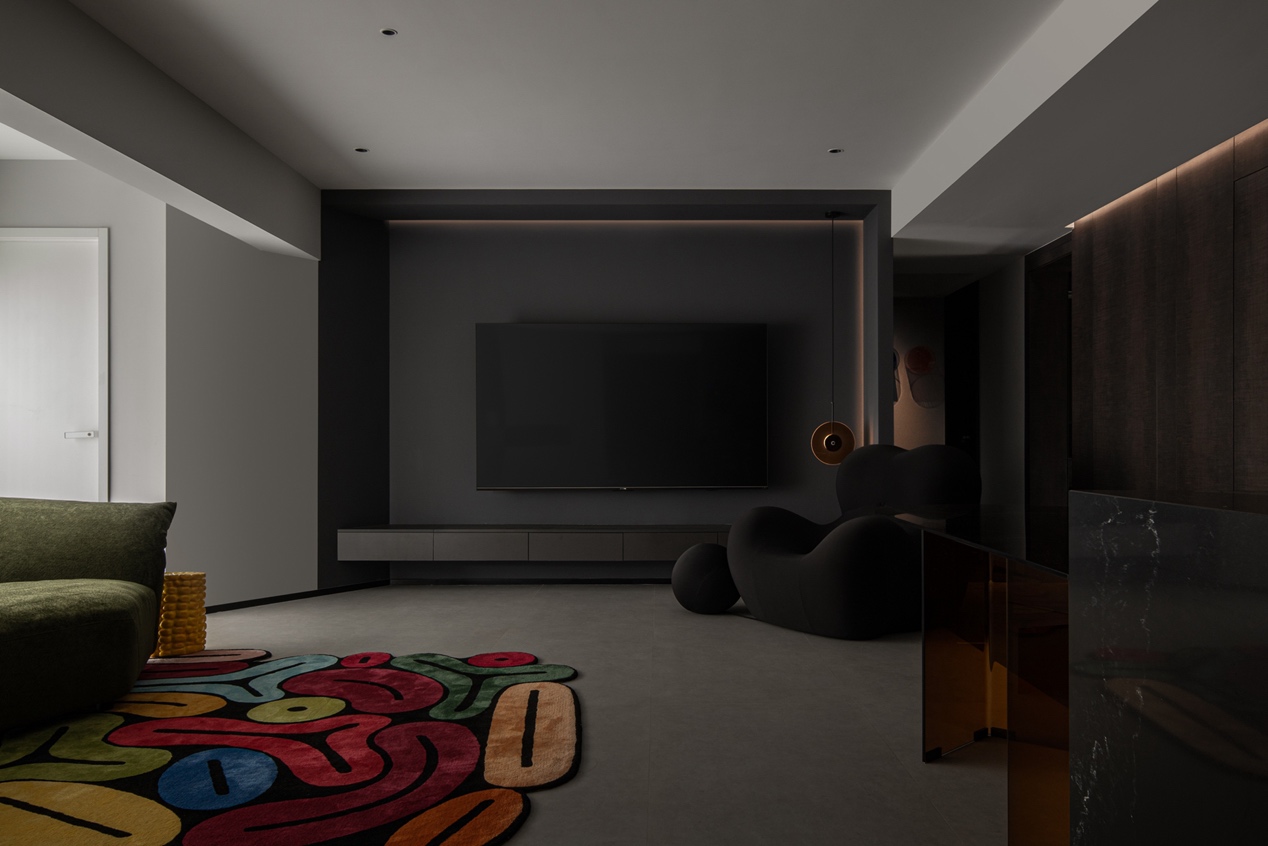

▲客厅
景观阳台纳入客厅的同时,斜切部分创造出独立的生活家政空间。墙体与电视墙连为一体,却又通过不同的视角变换出多样的立面效果。
选择灵活性与形态张力更强的家具进行陈设,沙发背靠落地窗而放,前后形成较强的互动动线,将物从单一的功能中释放出来,完成多元、富有趣味的生活需求,呈现出拥有独特风格的现代空间。
When the landscape balcony is incorporated into the living room, the slanted-cut part creates an independent living and household management space. The wall and the TV wall are integrated as one, yet through different perspectives, they present diverse facade effects.
By choosing furniture with greater flexibility and stronger form tension for arrangement, the sofa is placed behind the floor-to-ceiling window, forming a strong interactive flow line between the front and back, releasing the objects from their single functions and fulfilling diverse and interesting living needs, presenting a modern space with a unique style.
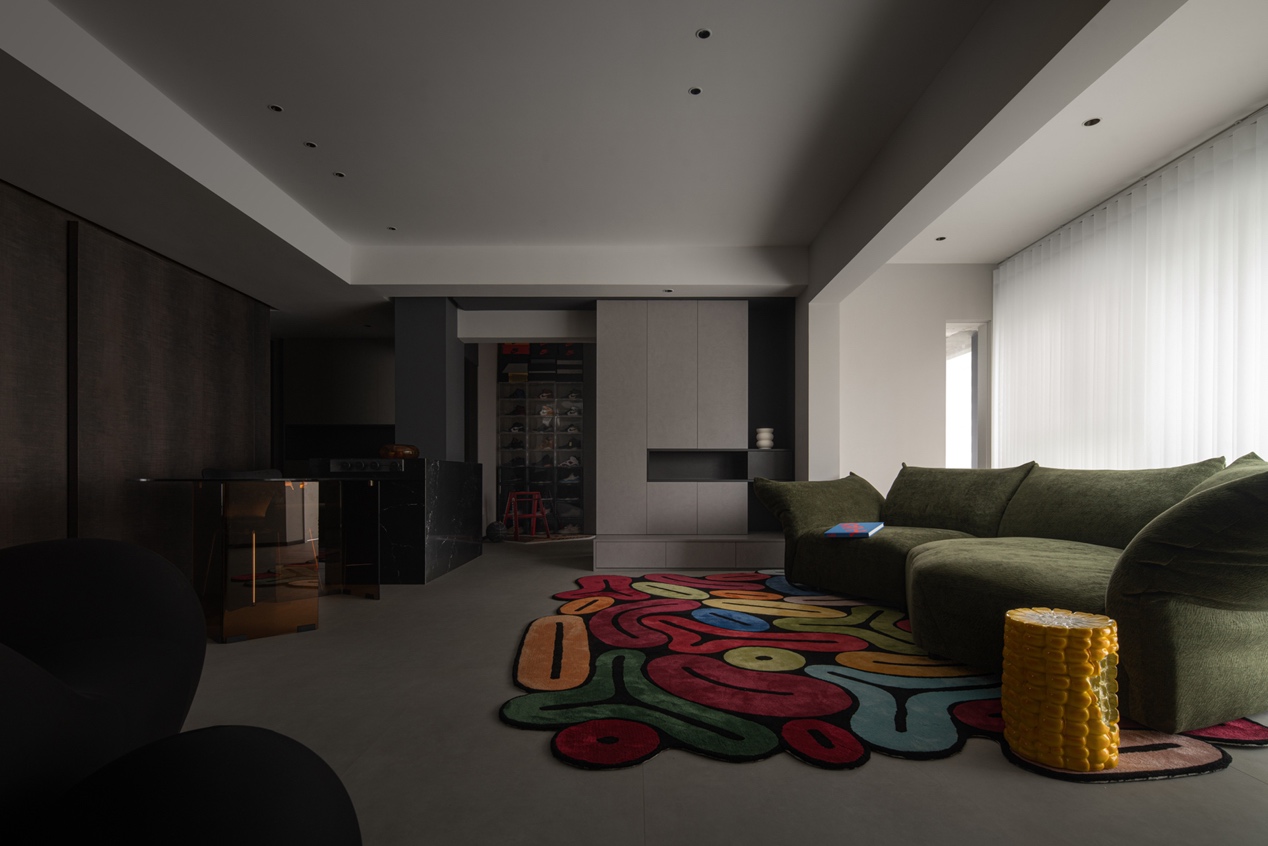

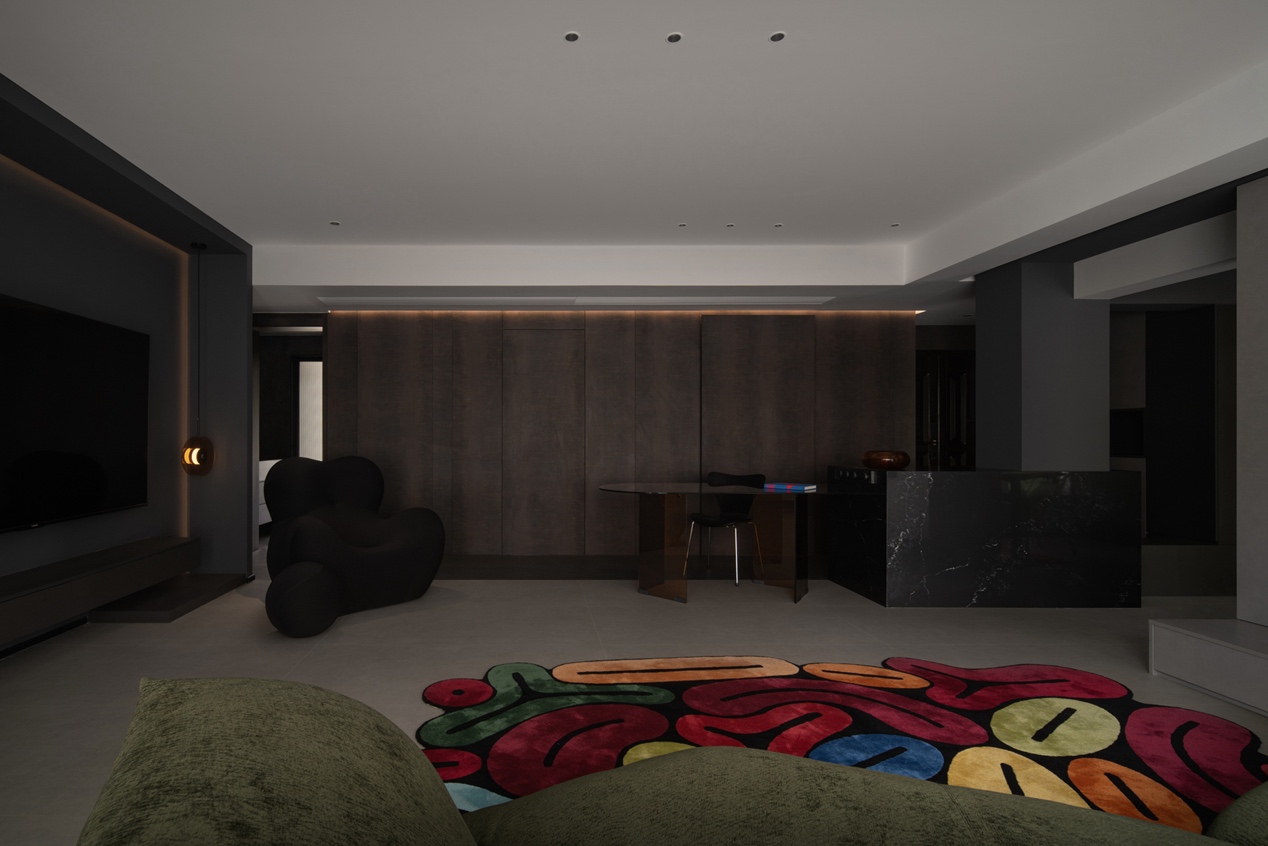
▲客厅
玄关、书房、阳台改造之后的互相融合为空间带来了充分的,多重互动的体验感,为未来的生活开启更多可变的选择模式。
颜色与情绪息息相关,由黑白灰粉饰的基调中注入部分色彩,中和空间温度的同时,调动多巴胺的分泌,营造愉悦感官。
After the renovation of the entrance hall, study and balcony, the mutual integration of these spaces has brought about a rich and multi-layered interactive experience for the space, opening up more variable selection patterns for future life.
Color is closely related to emotions. By injecting some colors into the monochrome and gray base tone, the temperature of the space is balanced while stimulating the secretion of dopamine, creating a pleasant sensory experience.
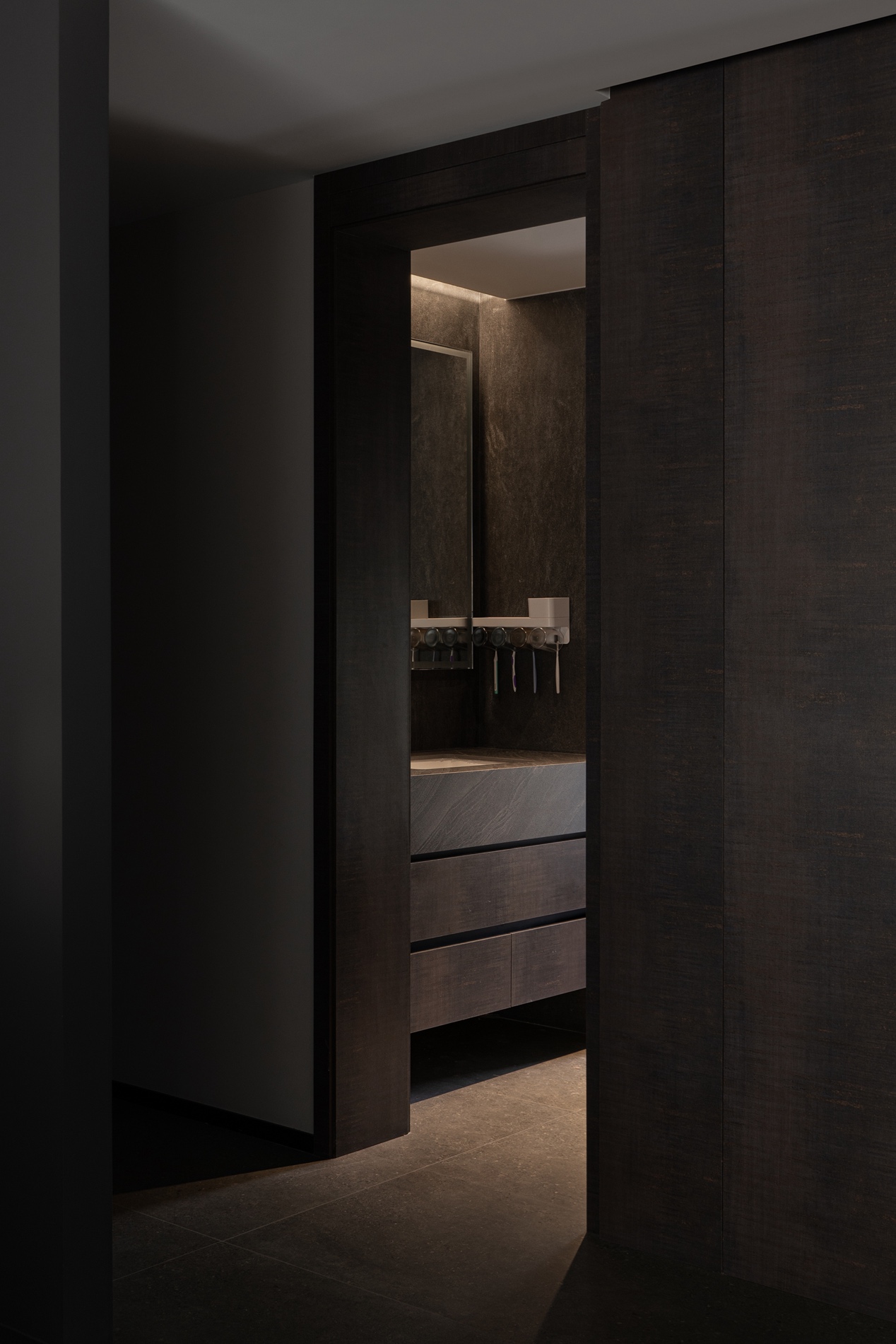
▲卫生间
卫生间干湿分离,递减基于后部墙体增多后走廊的封闭感,同时也更方便日常多人使用。
The bathroom is equipped with a dry and wet separation system. As the water usage gradually decreases towards the rear, the number of walls increases, resulting in a stronger sense of enclosure in the corridor. At the same time, it is more convenient for multiple people to use on a daily basis.

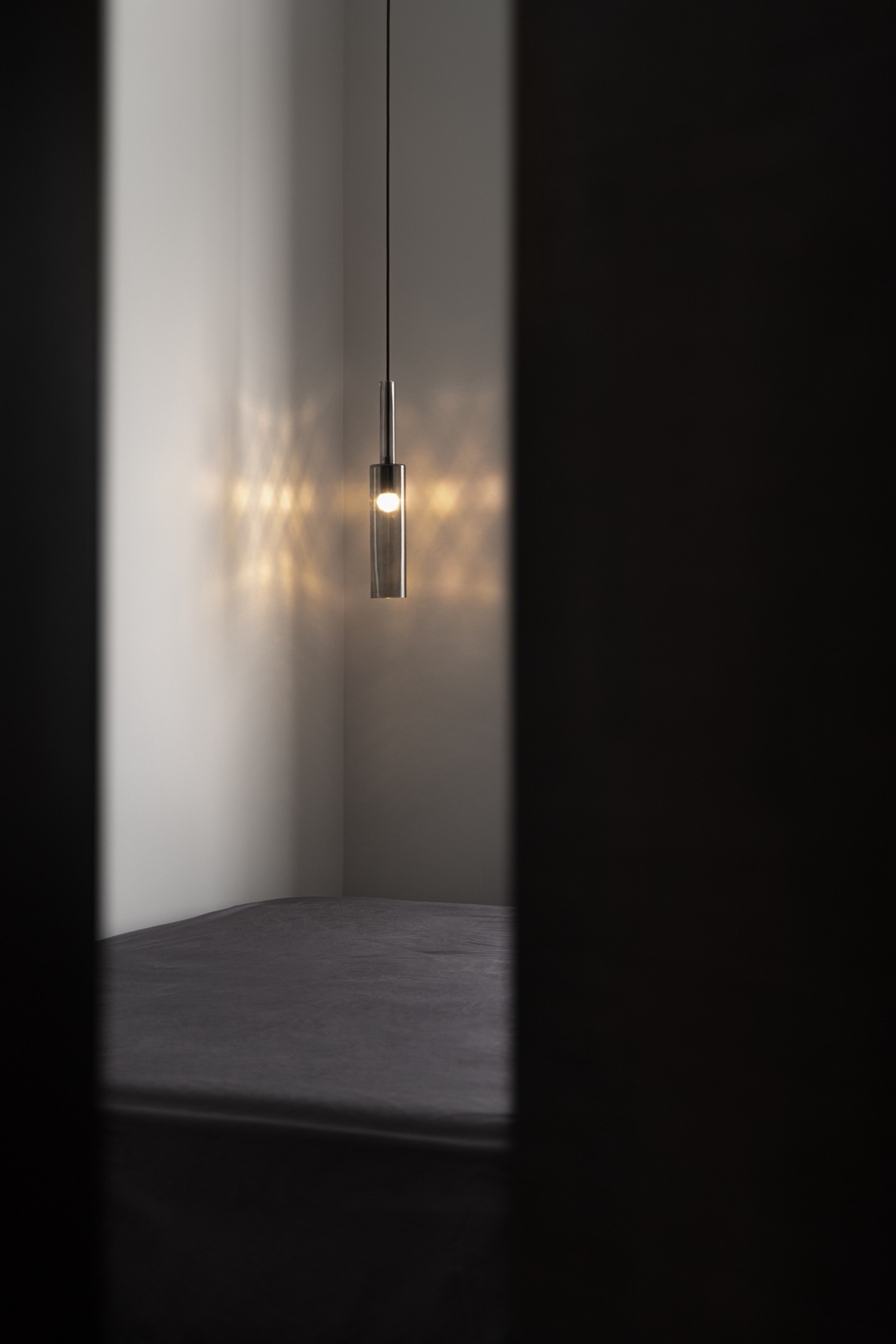
▲卧室
走廊右侧一间卧室同样利用同材质护墙板隐形,避免同一平面过多门框而造成的视觉琐碎感,营造简约、宁静的特质。
On the right side of the corridor, there is also a bedroom that uses the same type of wall paneling for concealment. This avoids the visual clutter caused by too many door frames on the same plane, creating a simple and serene atmosphere.
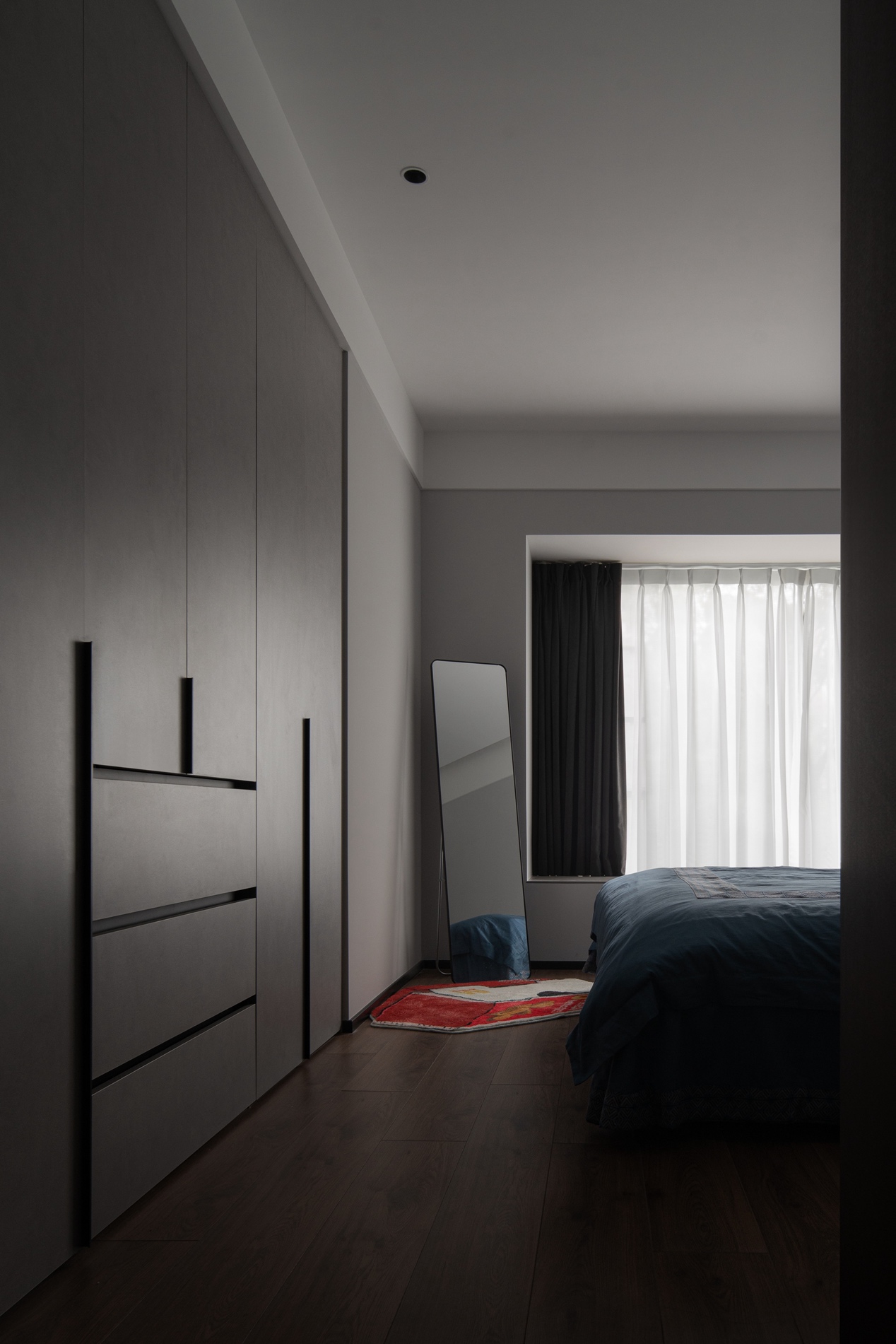
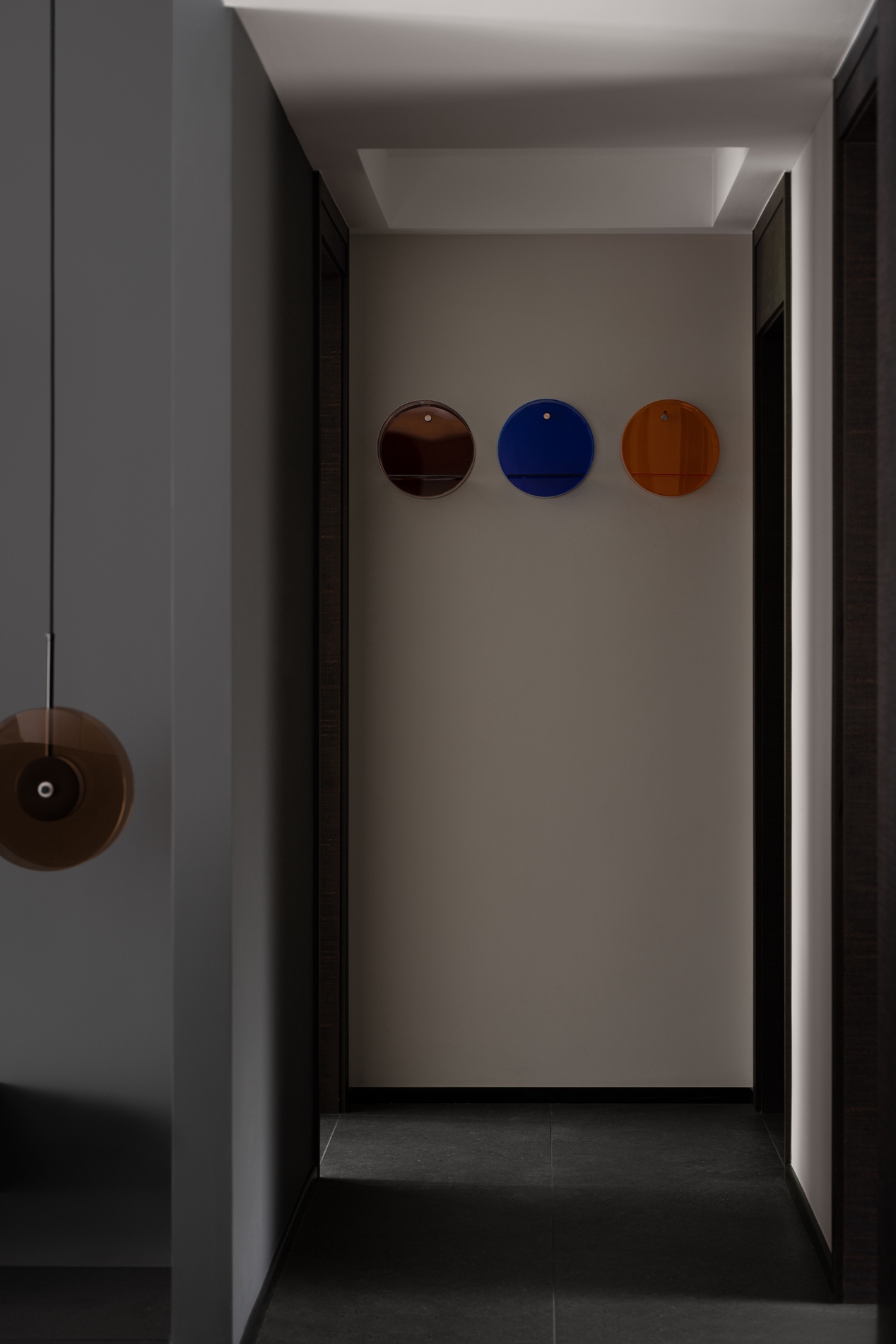
▲卧室
主卧需要大量储物,原始衣橱位置不合理且局限。拆掉原本与客厅隔墙后向外推移,由此借出一整排衣柜空间位置,活动区域也同时被扩大。
The master bedroom requires a large amount of storage space. The original wardrobe location is unreasonable and limited. After removing the partition wall between the bedroom and the living room and moving it outward, a whole row of wardrobe space was thus made available, and the activity area was also expanded at the same time.
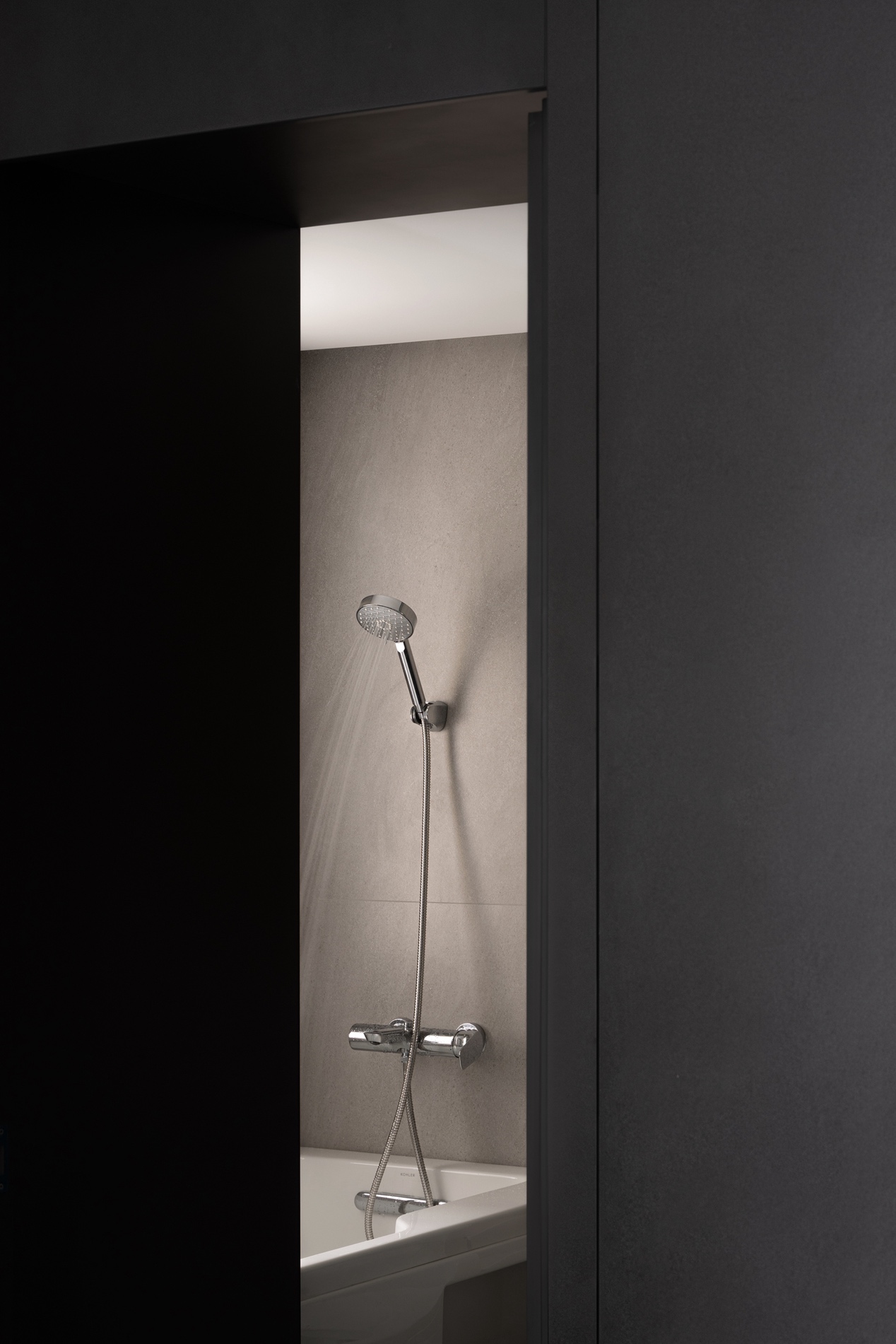
▲主卧卫生间
卫生间外部连接衣柜材质统一形成平面,隐形于内,最大限度让主卧空间保持最纯粹的感官享受。
The exterior connection between the bathroom and the wardrobe is made of the same material, forming a flat surface that is concealed within. This design maximizes the space of the master bedroom to provide the purest sensory experience.

▲改造前后对比图
设计以“解构与共生”为内核,将承重柱转化为空间的核心叙事——岛台如暗色礁石般矗立,串联起玄关、书房与餐厨的流动性;拆除的墙体释放出开放视野,让球鞋收藏、亲子互动与加班办公在同一场域中自由生长。深灰岩板与木纹肌理碰撞,亚克力材质折射出克制的光晕,彩色的悄然点缀如跃动的音符,中和暗调空间的冷感。
斜切阳台创造的家政角落、隐形护墙板包裹的卧室门、统一材质的卫生间与衣柜界面,皆以“消隐”手法回应极简诉求。而儿童房未来预留的攀爬动线,则暗藏对成长的诗意期待。最终,这个家不仅是三口之居,更是一场关于“缺陷重构”的设计实验:承重柱不再是限制,而是流动生活的锚点;暗色非压抑,而是盛放热爱与温情的深邃画布。
The design takes "deconstruction and symbiosis" as its core, transforming the load-bearing columns into the core narrative of the space - the island counter stands like a dark reef, connecting the fluidity of the entrance hall, study, and kitchen; the demolished walls release an open view, allowing the collection of sneakers, parent-child interaction, and overtime work to freely grow in the same space. The deep gray stone slabs and wood grain textures collide, the acrylic material refracts a restrained glow, and the subtle addition of color like a leaping note, neutralizes the coldness of the dark-toned space.
The home service corner created by the beveled balcony, the bedroom door wrapped in invisible wall panels, and the unified material interface of the bathroom and wardrobe all respond to the minimalist demand with the "disappearance" technique. And the reserved climbing route in the children's room in the future, conceals a poetic expectation for growth. Ultimately, this home is not only a residence for a family of three, but also a design experiment about "defect reconstruction": the load-bearing columns are no longer a limitation, but the anchor points of a fluid life; the dark tones are not oppressive, but a profound canvas for holding love and warmth.
#如有侵权请联系删除#