弧光谧境——留白与流动的诗性重构
- 周期:六个月
- 位置:浙江/瑞安
- 面积:150㎡
- 类型:室内设计
- 分类:住宅设计
- 材料:岩板、涂料、木作
《弧光谧境——留白与流动的诗性重构》
“以弧面解构梁柱、光影为笔触,在极简容器中盛放生活的静谧与童真”
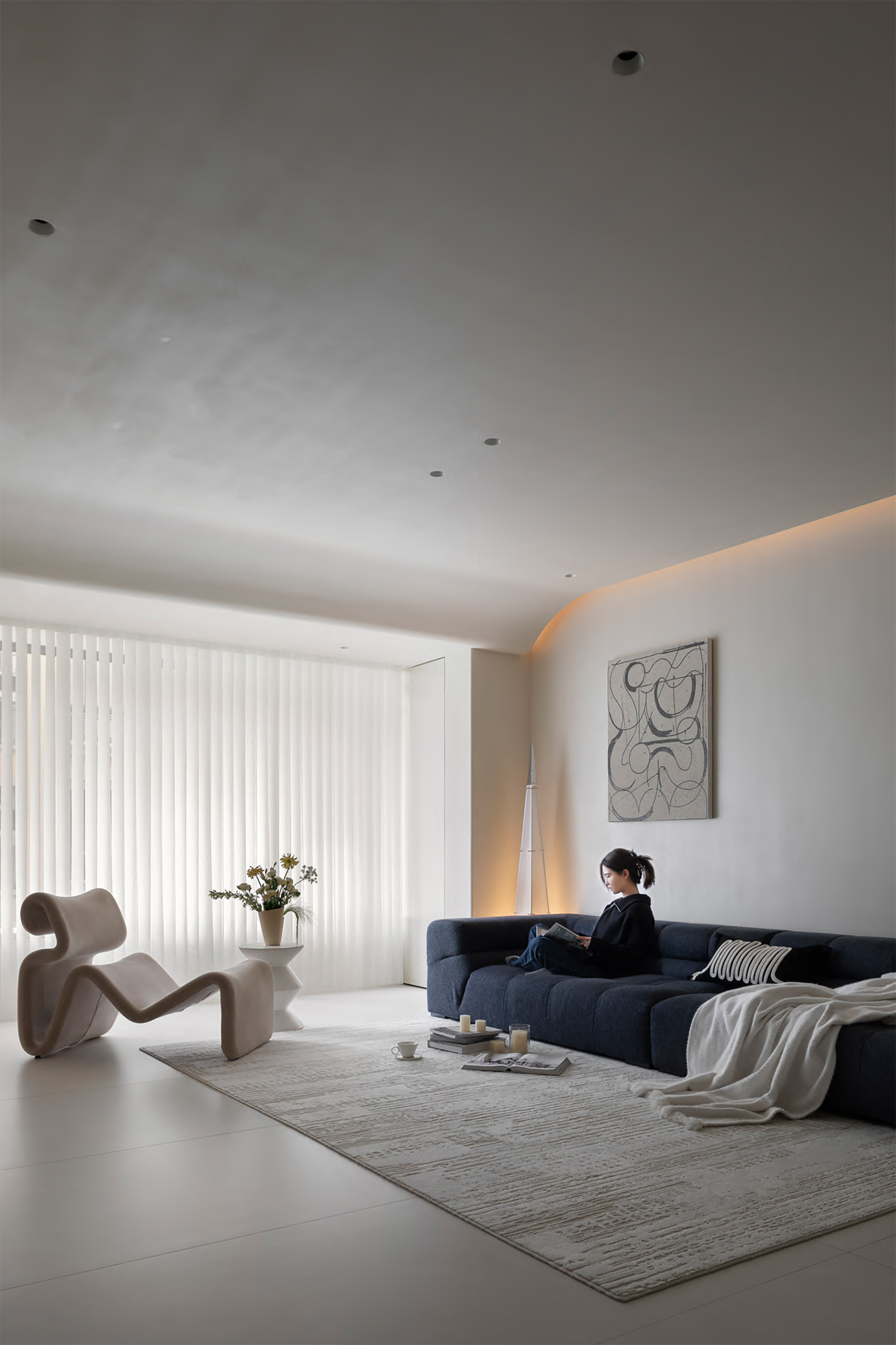
▲客厅
美好的事物无需过多的探究,保持最单纯的向往。
项目的业主方是一户年轻的三口之家,对于空间功能并无过多诉求,更多地将关注点落足于极简的视觉感受,追求空旷、静谧的居家体验。
Beautiful things don't need excessive exploration. Keep the purest aspiration.
The owner of the project is a young family of three. They have no excessive demands for space functions. They focus more on the minimalist visual experience and pursue an open and quiet home living experience.
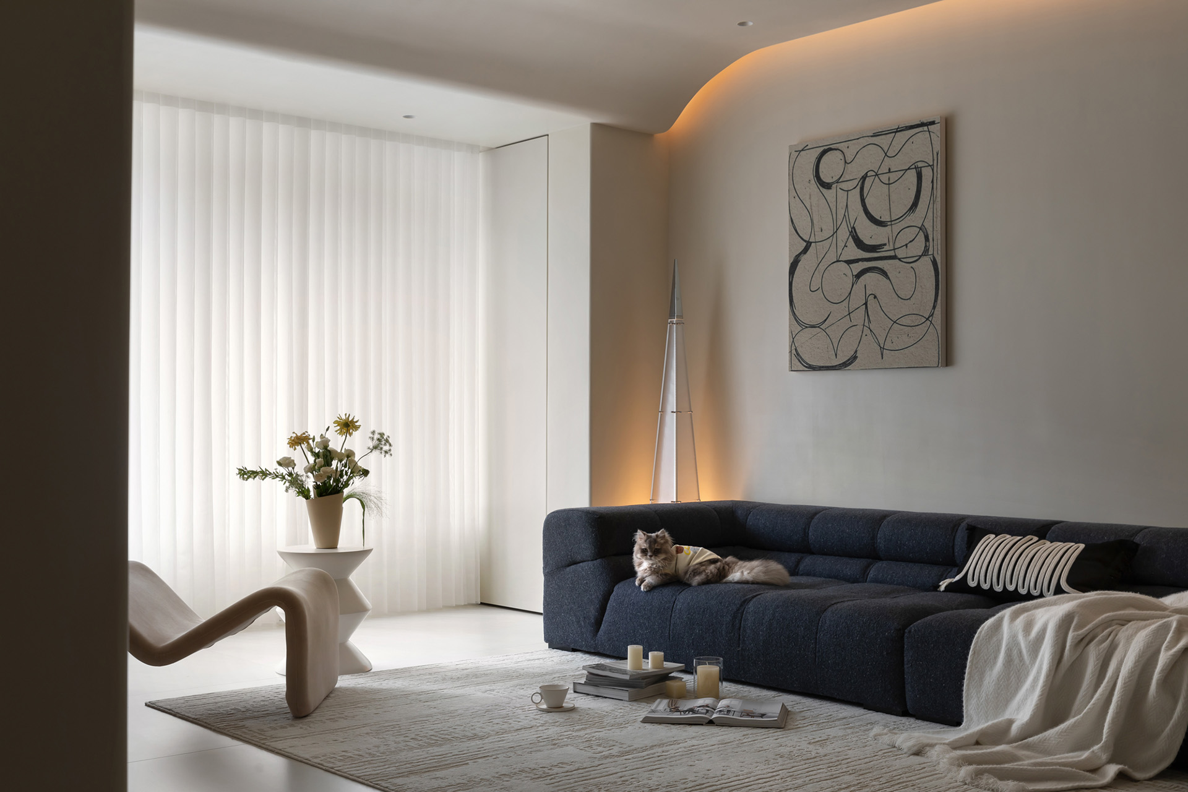
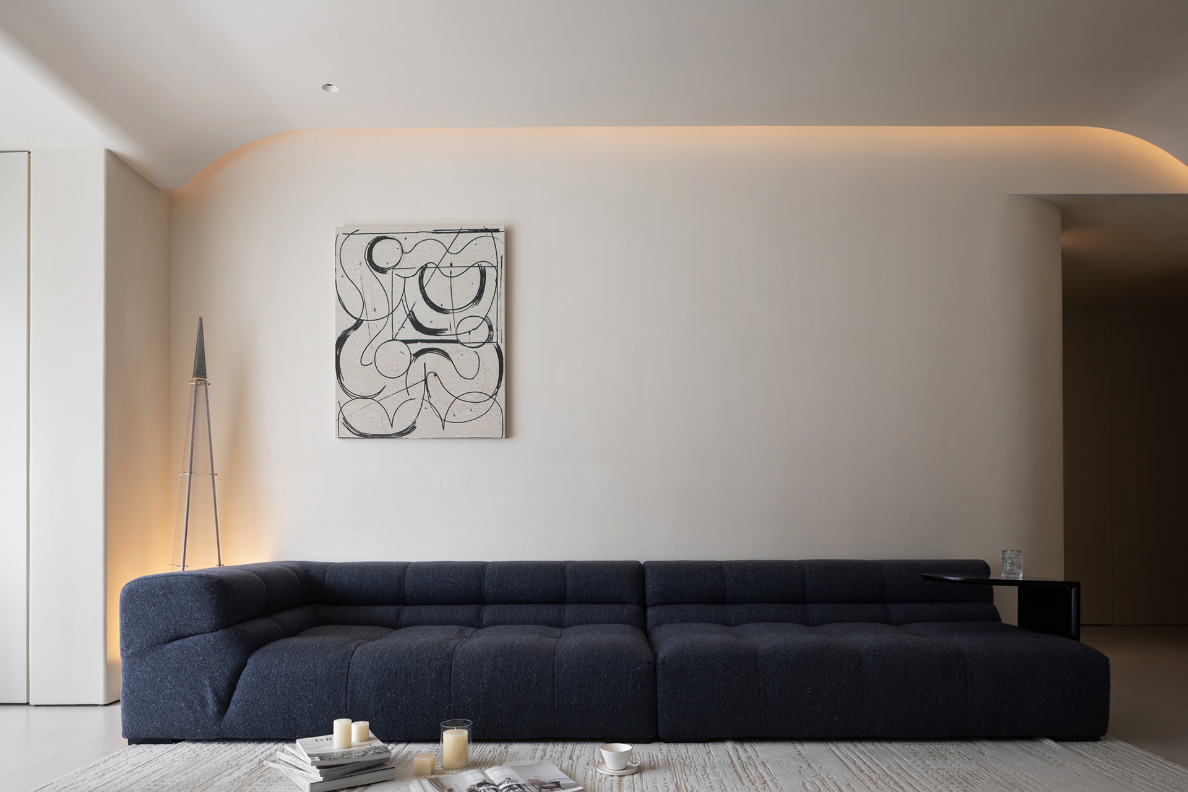
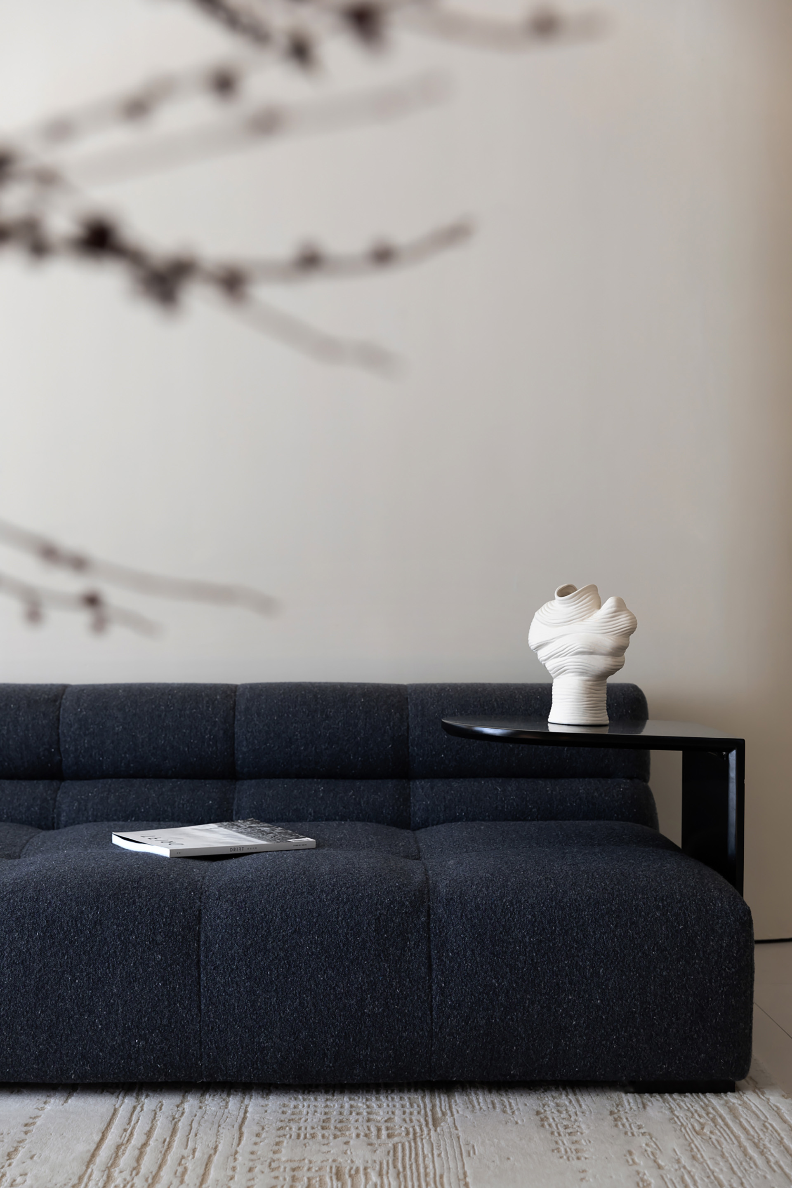
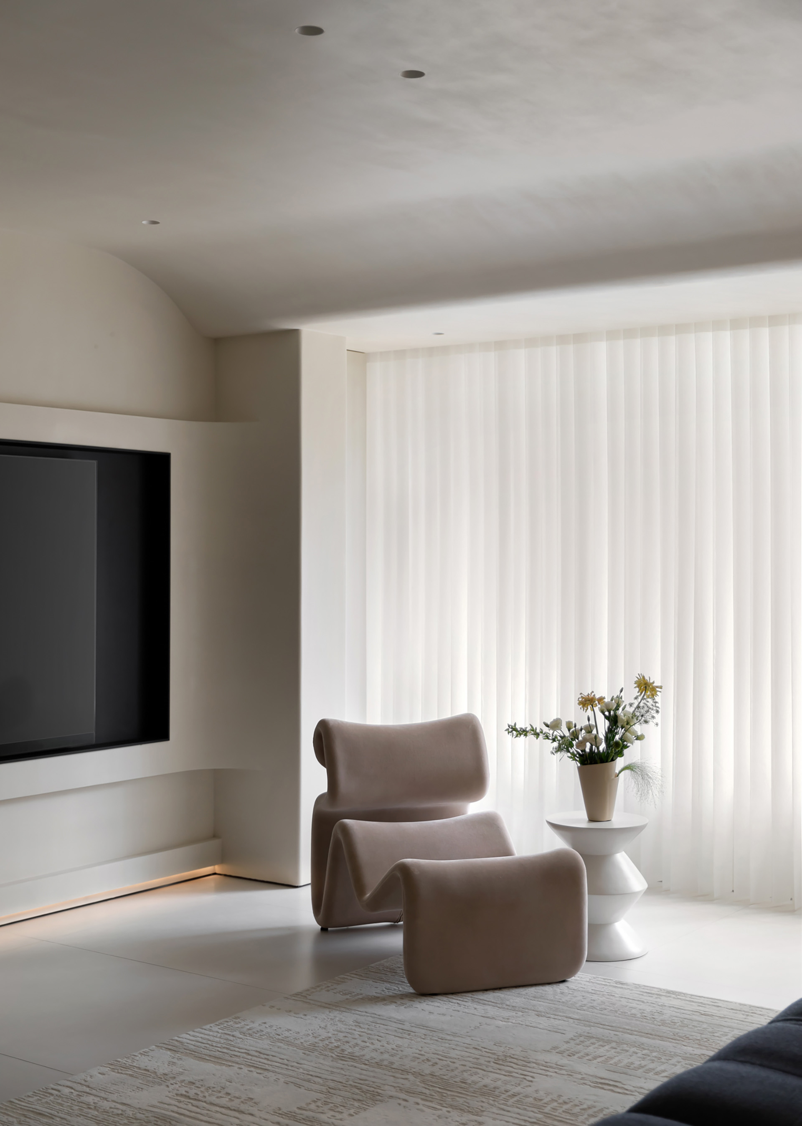
▲客厅
设计来到空间,首先从结构落手进入梳理,拆开原始的四室两厅布局,重组为两室两厅结构。空间得以扩大之后,并没有使用大量装饰去填充,而是反其道而行,去除所有能被省略的物件,尽可能地扩大其留白。
When designing the space, the first step is to start from the structure and then proceed to the organization. The original layout of four rooms and two halls was dismantled and reorganized into two rooms and two halls. After the space was expanded, instead of filling it with a large amount of decoration, the opposite approach was taken. All items that could be omitted were removed, and as much blank space as possible was expanded.
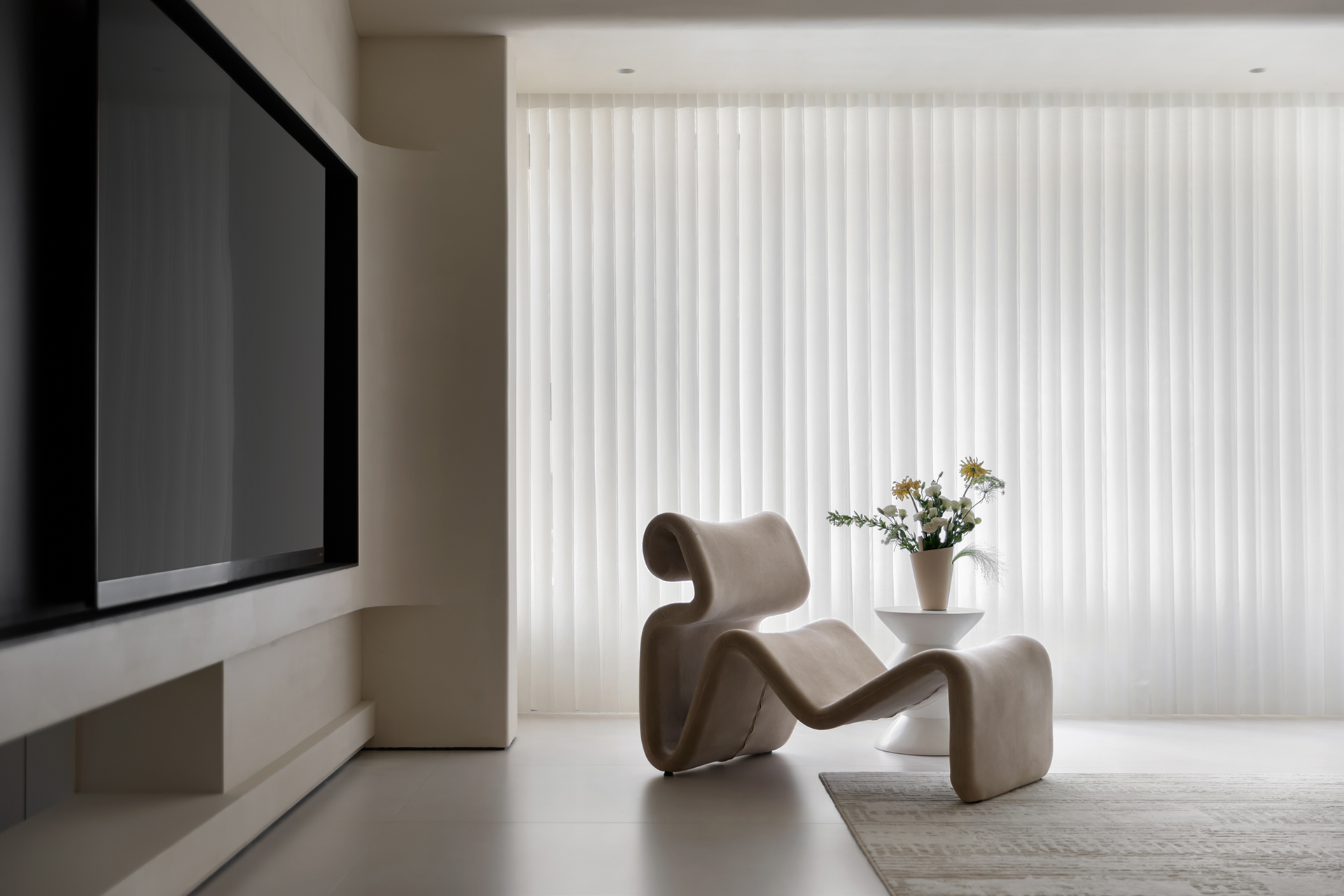
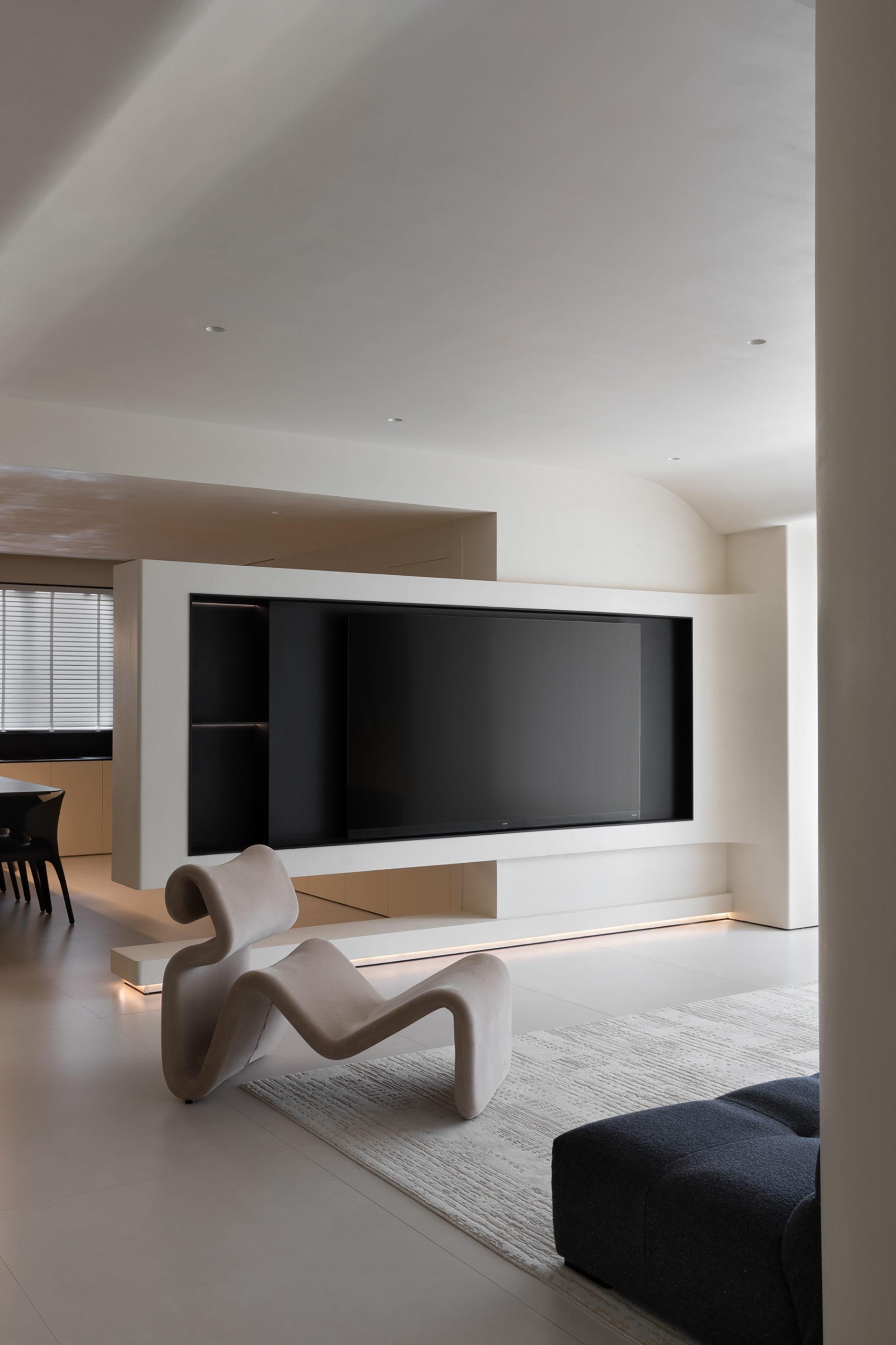

▲客厅
设置低矮的座具,铺陈地毯,去掉茶几,引导居者自然落座于地面。于是在平面布局足够空旷之后,继续从立面的角度挖掘空间。
Arrange low seating furniture, lay out carpets, remove the coffee table, and guide the occupants to naturally sit on the floor. After ensuring that the floor plan is spacious enough, continue to explore the space from the perspective of the facade.
▲餐厨区
由于项目层顶的梁柱结构较多,但同时追求极致的空间感,通过吊顶做平显然不是一个最优解。
设计以弧面的造型,包裹梁柱的存在,弱化层顶高低起伏带来的断裂感,在侧面设入线性光源,引导视线追踪结构的变换,给予空间自由的流线型体验。
Due to the abundance of beam-column structures at the project's top floor, while striving for an ultimate sense of space, making the ceiling flat is clearly not the best solution.
The design adopts an arc-shaped form to enclose the beam-column structures, weakening the sense of disruption caused by the ups and downs of the floor level. Linear light sources are set in the side to guide the line of sight to follow the transformation of the structure, providing a free-flowing and streamlined experience for the space.
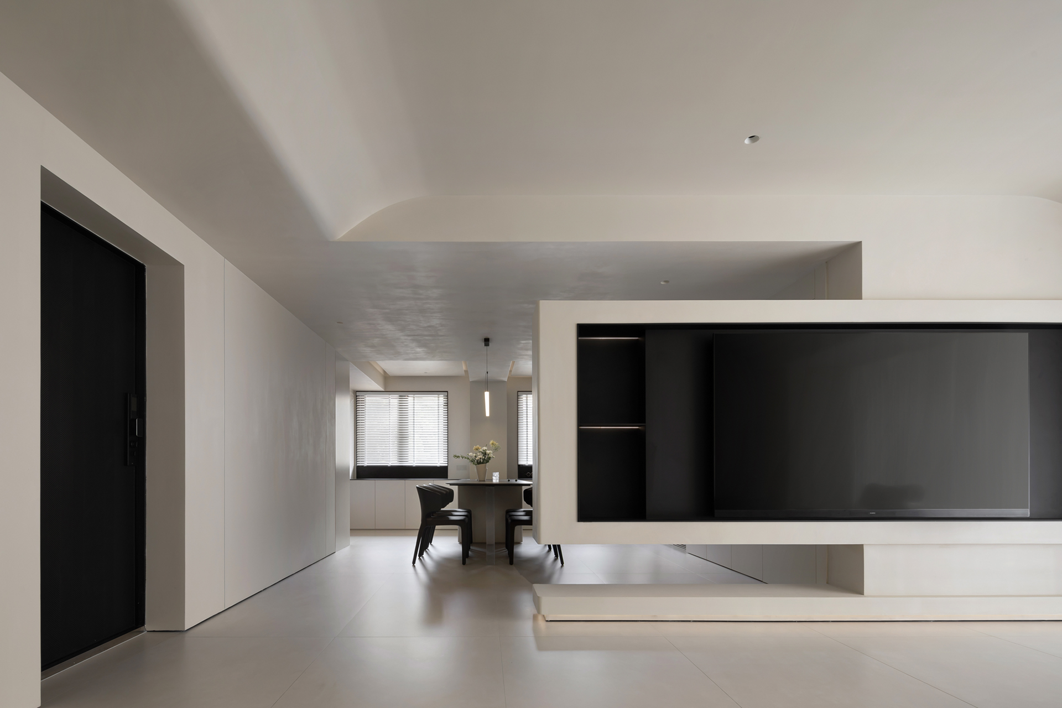

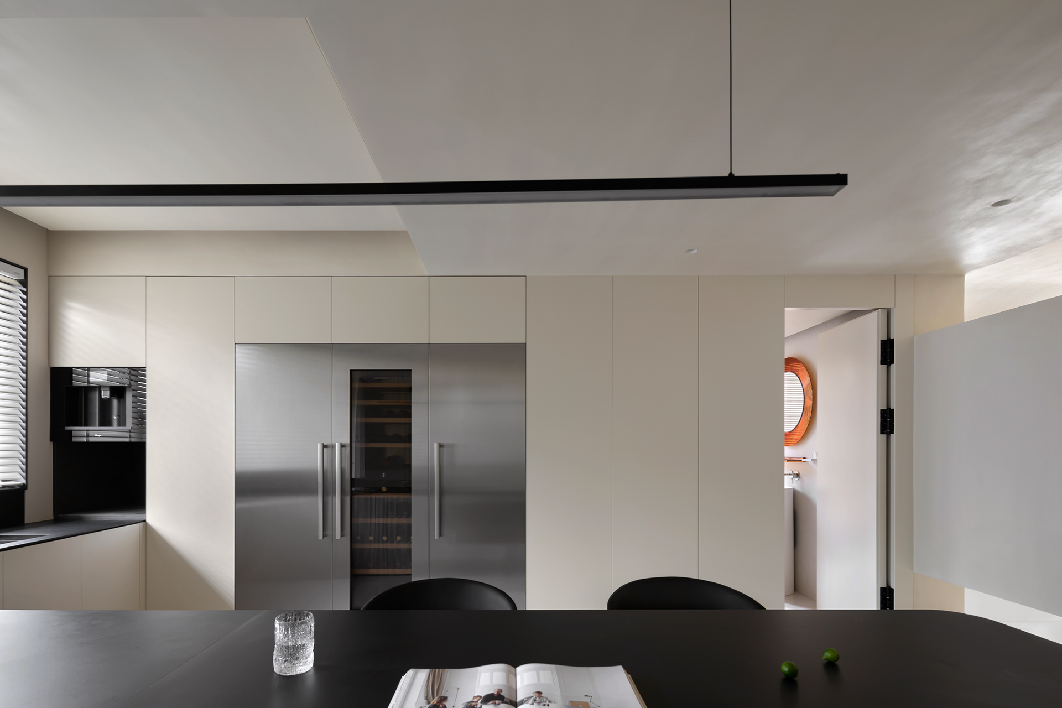
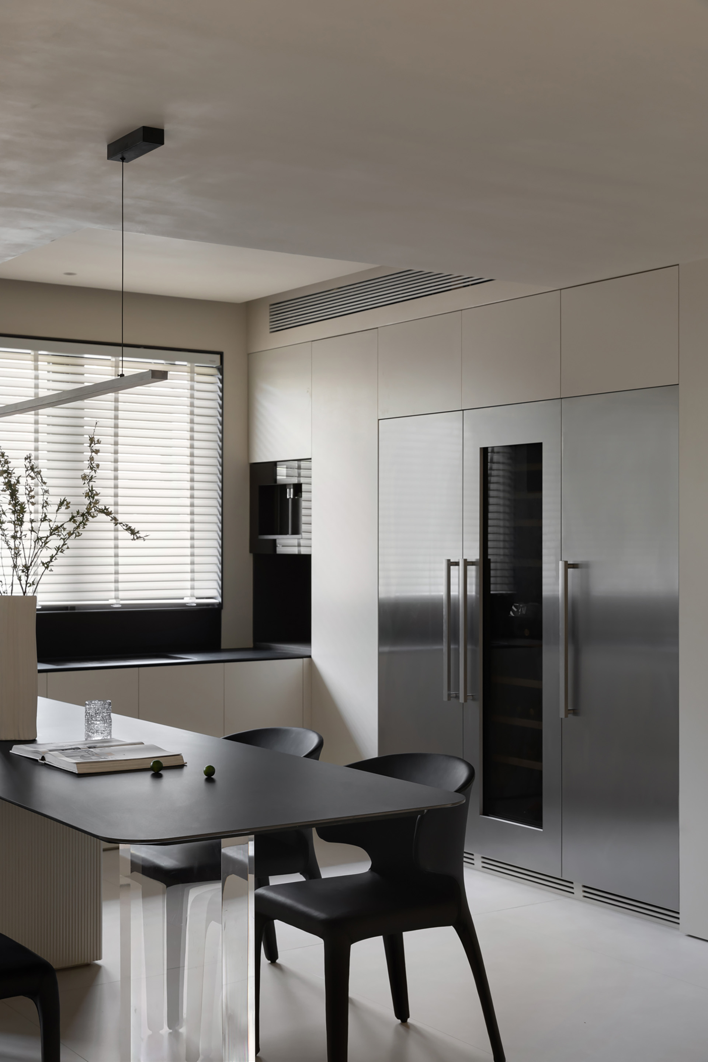
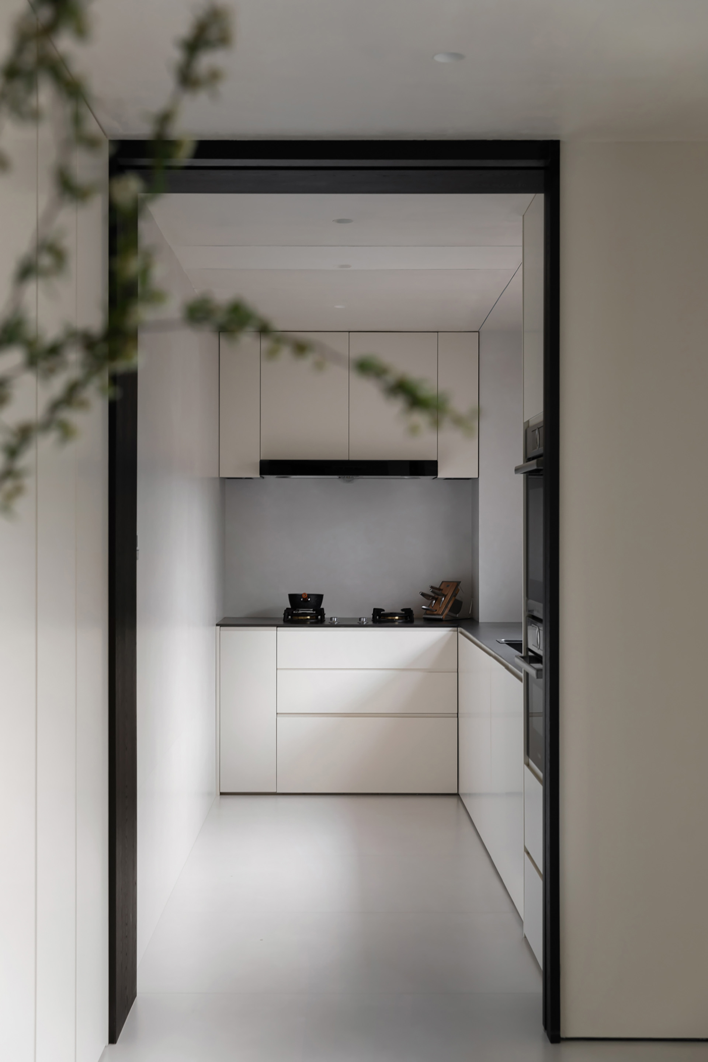
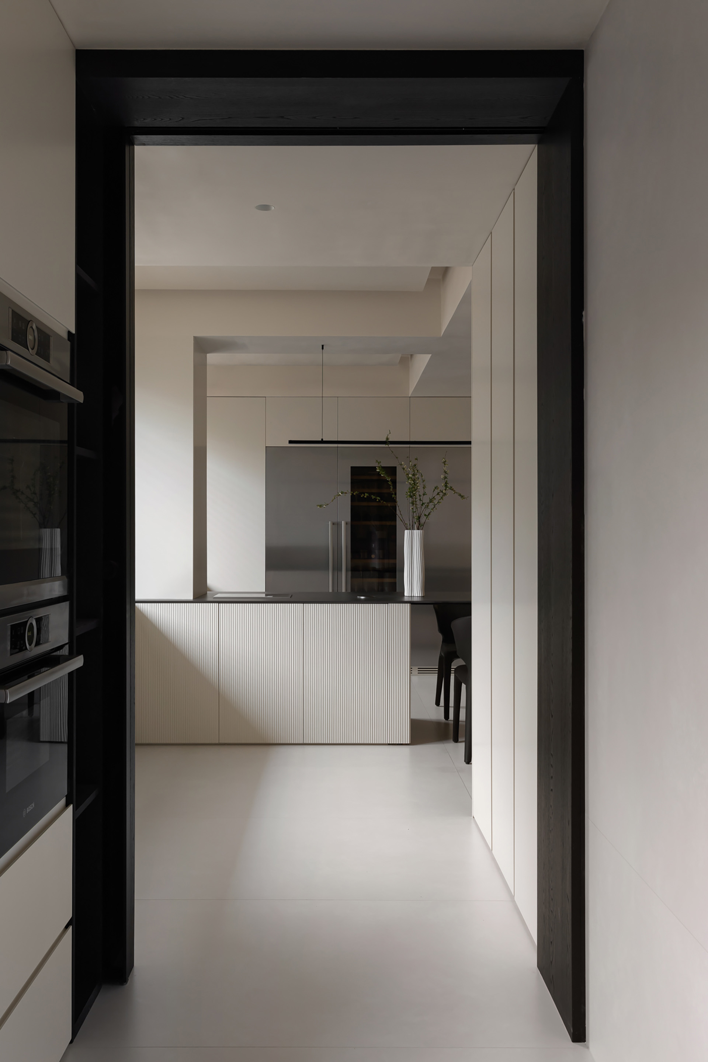
▲餐厨区
客餐厅空间的关系通过悬空的电视背景墙形成隔断。
重解餐厨空间的功能分区,结合使用习惯布局家电位置,如此,一方面解放厨房空间的使用面积,另一方面在就餐区,设置便利的动线。
The relationship between the living room and the dining room space is achieved through the suspended TV background wall, which serves as a partition.
Reinterpreting the functional zoning of the kitchen and dining areas, and arranging the positions of appliances based on usage habits, thus, on the one hand, liberating the usable area of the kitchen space, and on the other hand, setting up convenient movement paths in the dining area.
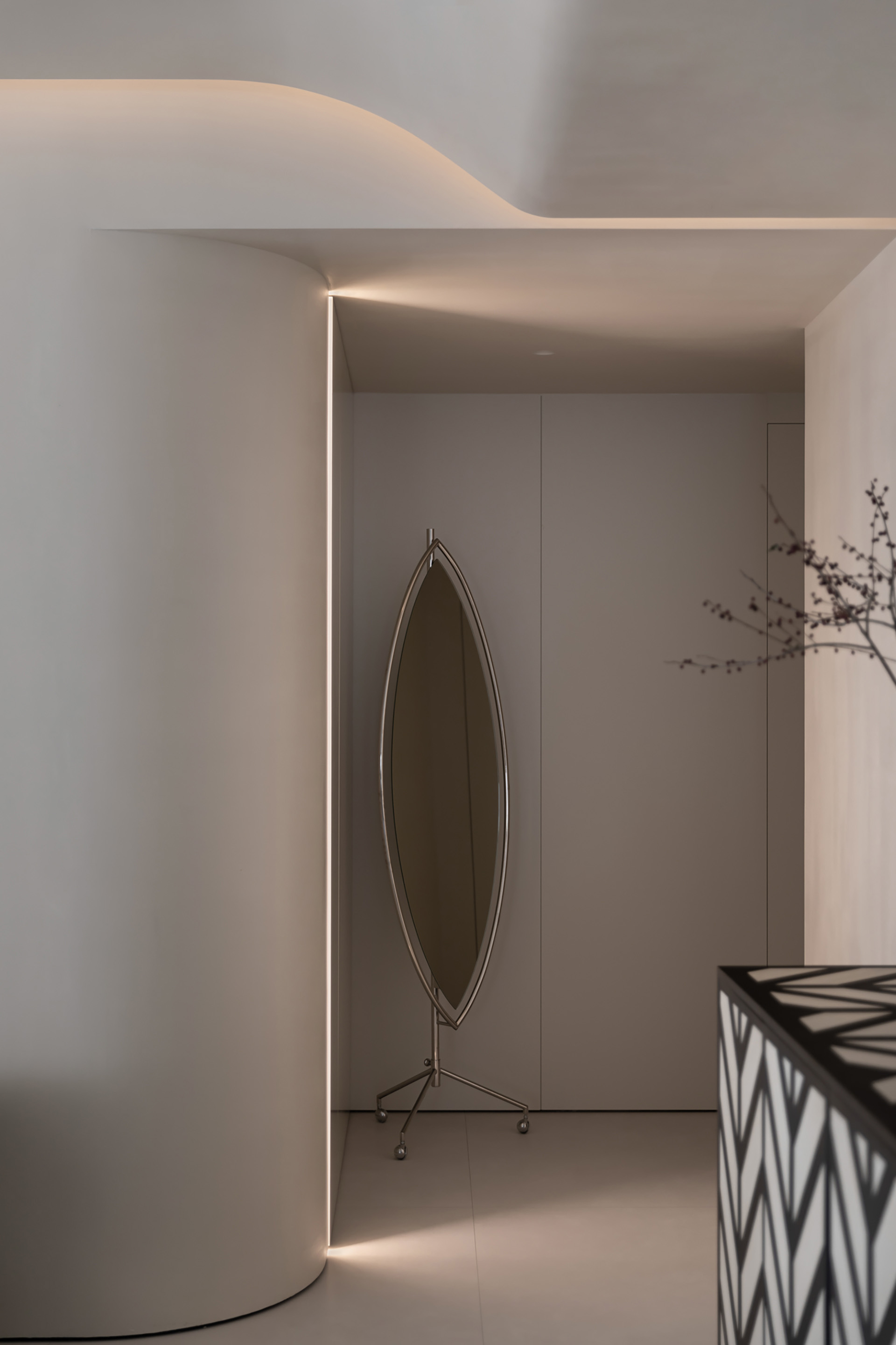
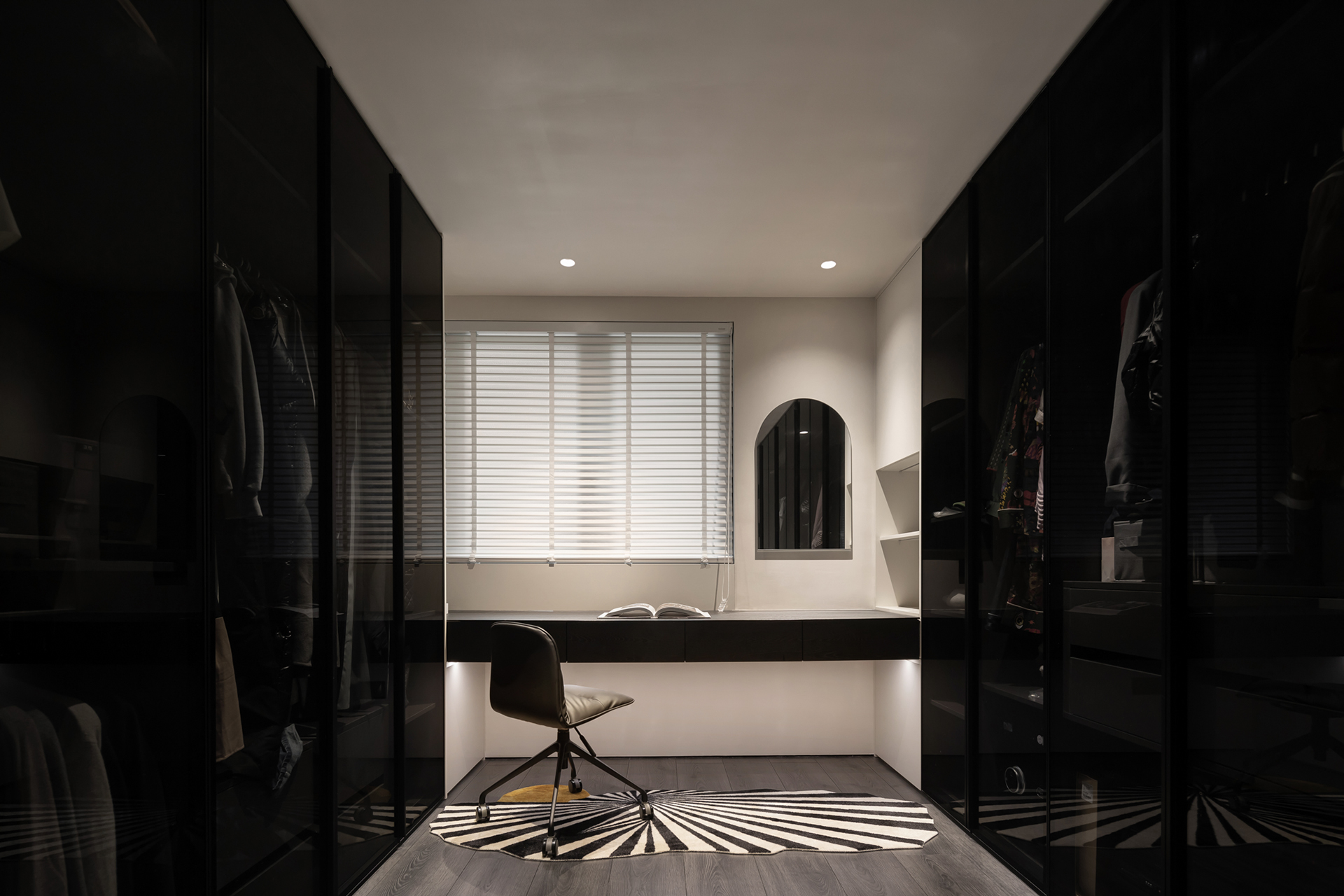
▲主卧入口和衣帽间
通过公区进入主卧之前,以更衣区作为两者的过渡区域,通过柱体的弧形结构将人引领向内。
Before entering the master bedroom through the public area, a dressing area serves as the transitional zone between the two. The curved structure of the columns guides people inward.
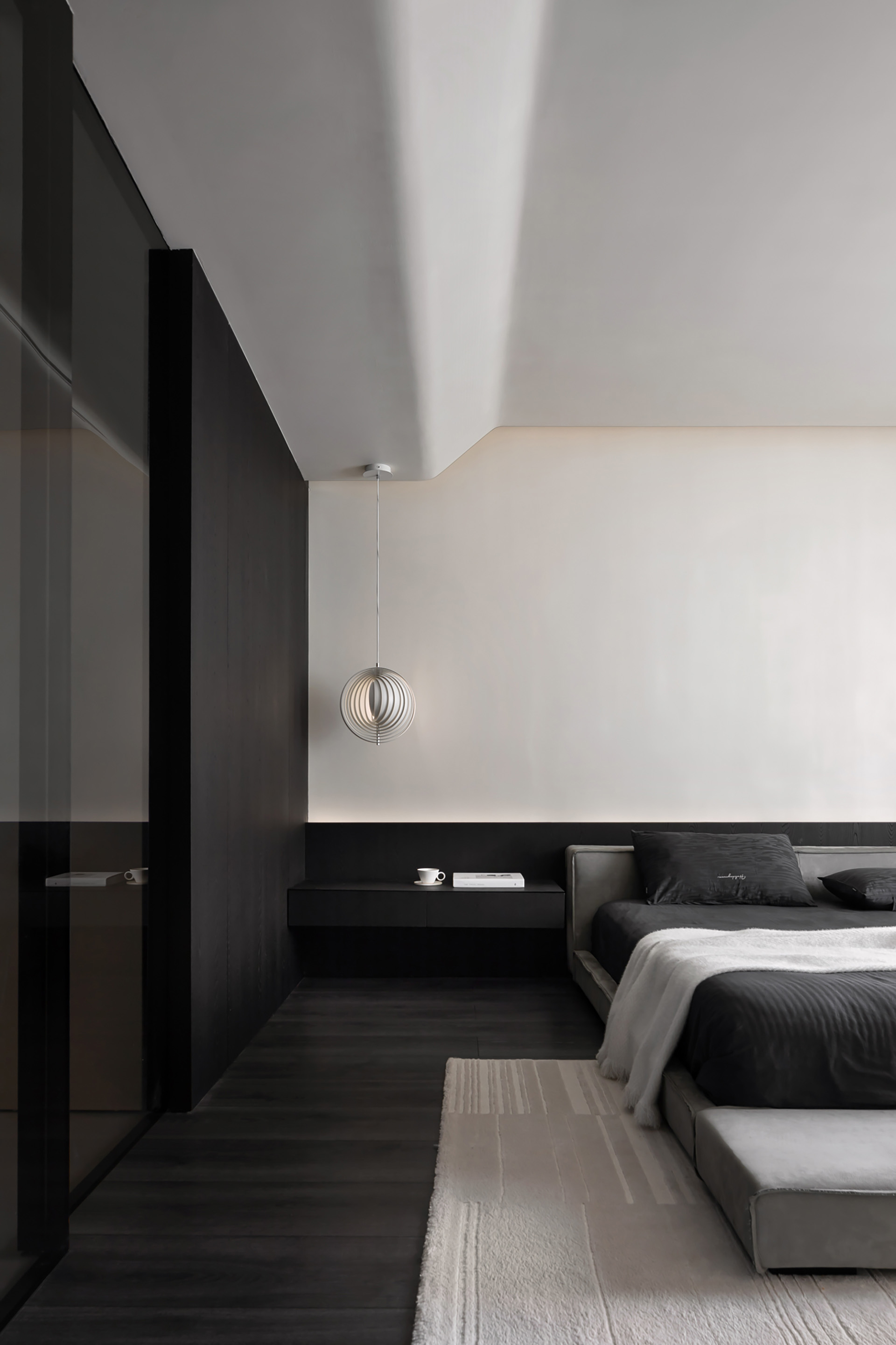
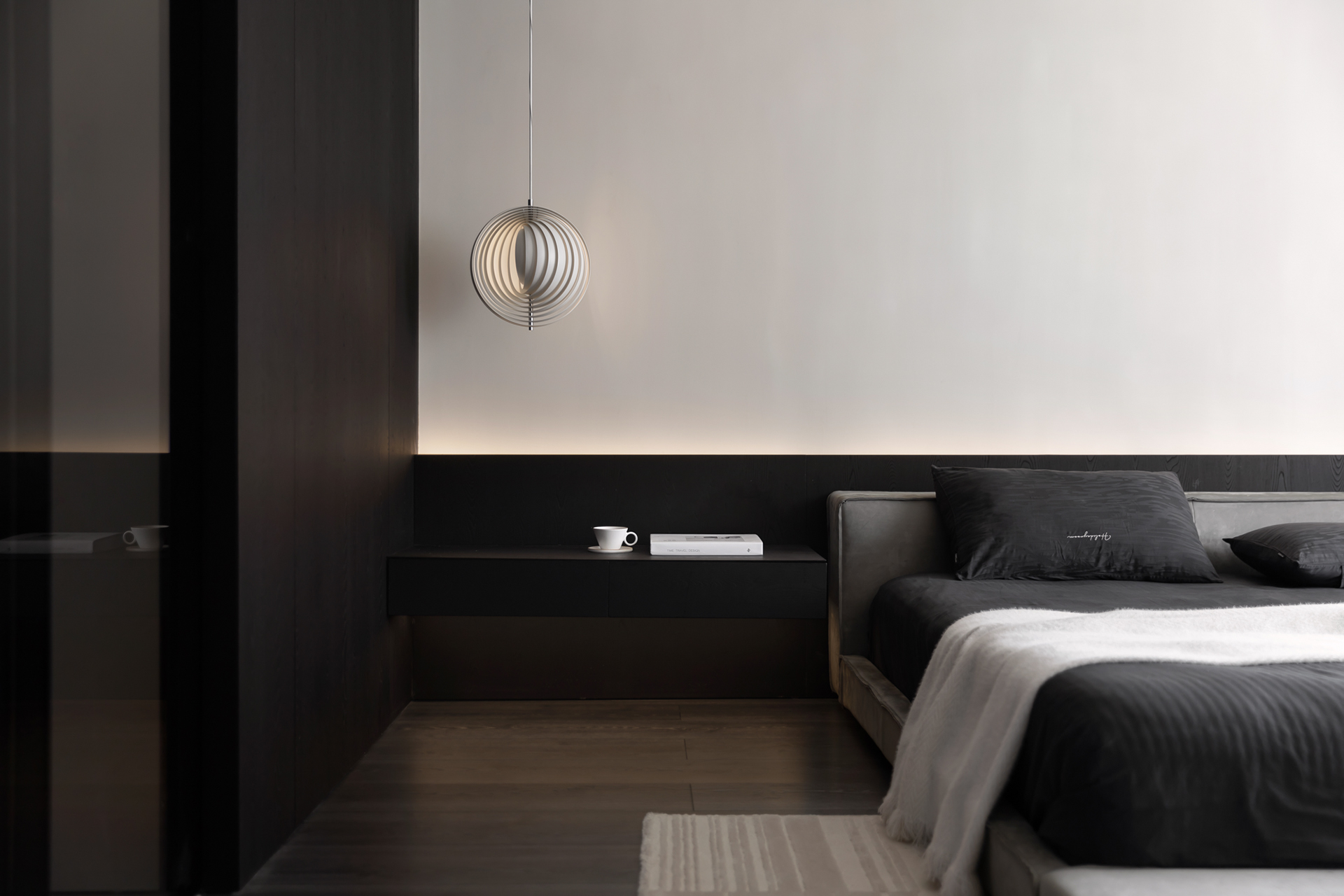
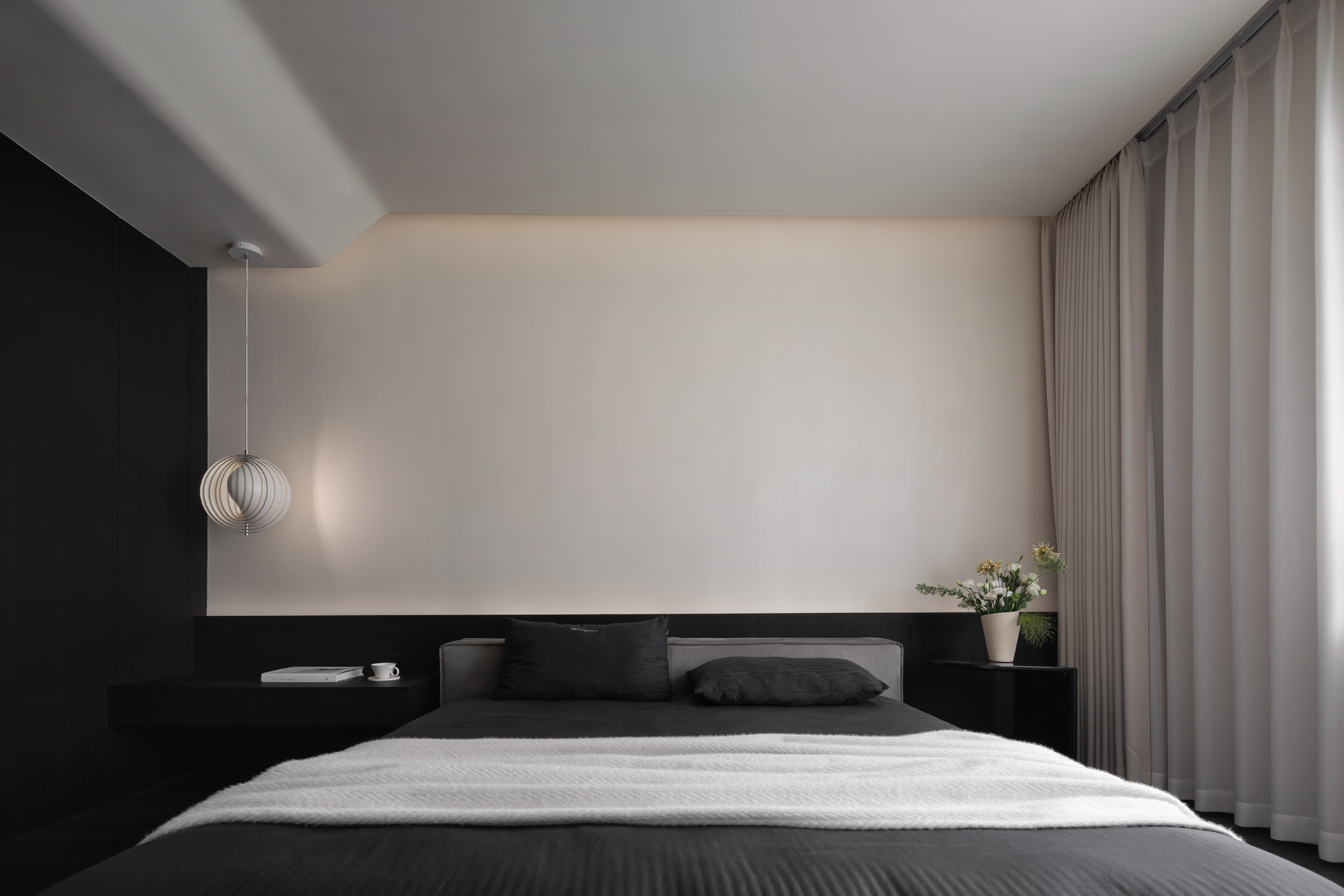
▲主卧
黑白灰色系填充,最简单也是最基础的色彩搭配,却总能在不同的结构肌理中,碰撞出别具韵味的空间感。墙面不做任何修饰,大面积的留白衬托出光线的走势,人造光源与自然阳光的交叠,即是空间里所有的“装饰”所在。
Black and white gray tones are used for filling, which is the simplest and most fundamental color combination. However, in different structural textures, they can always create a unique and charming sense of space. The walls are not decorated in any way. The large areas of blank space highlight the movement of light, and the overlapping of artificial light sources and natural sunlight is where all the "decorations" of the space lie.
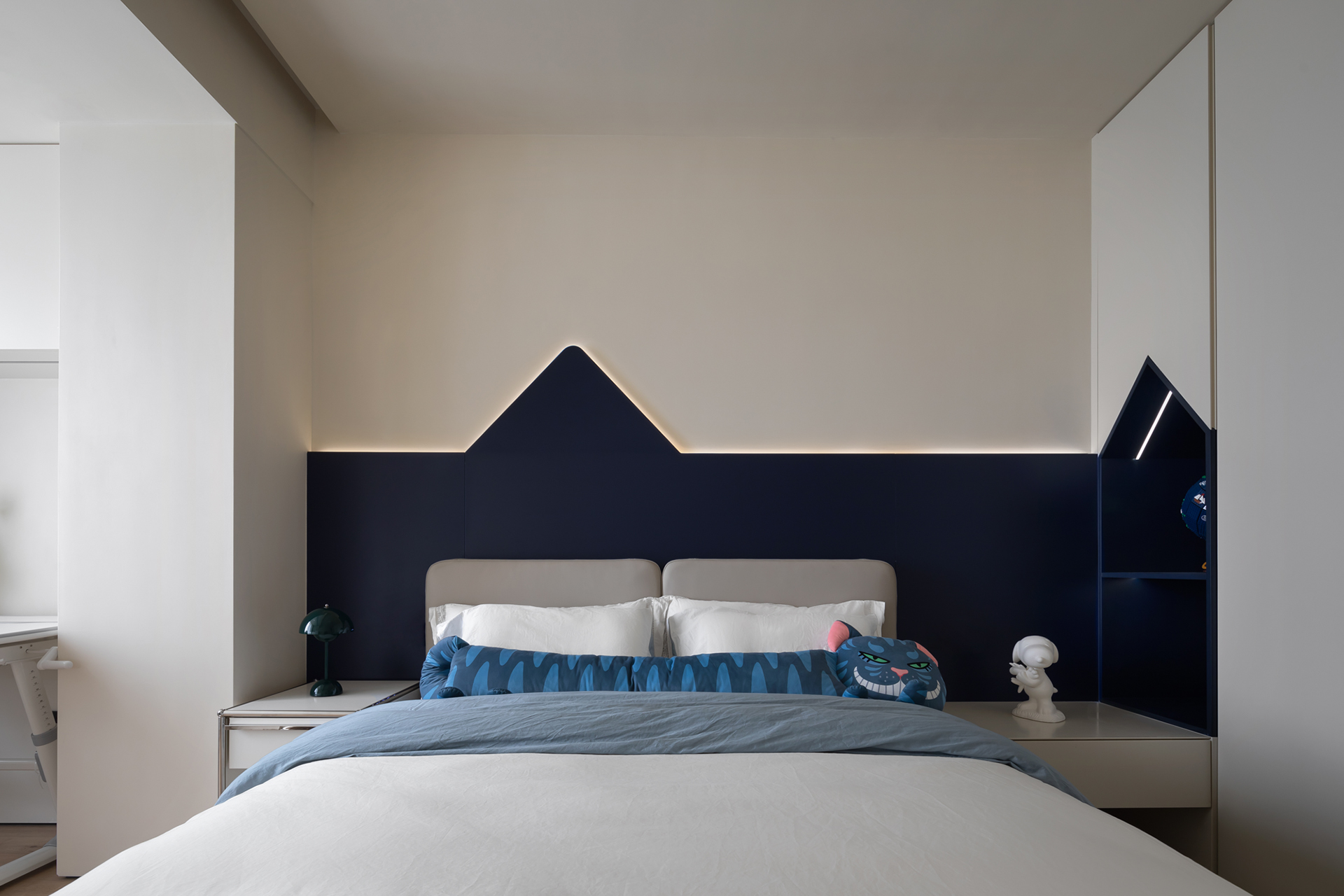
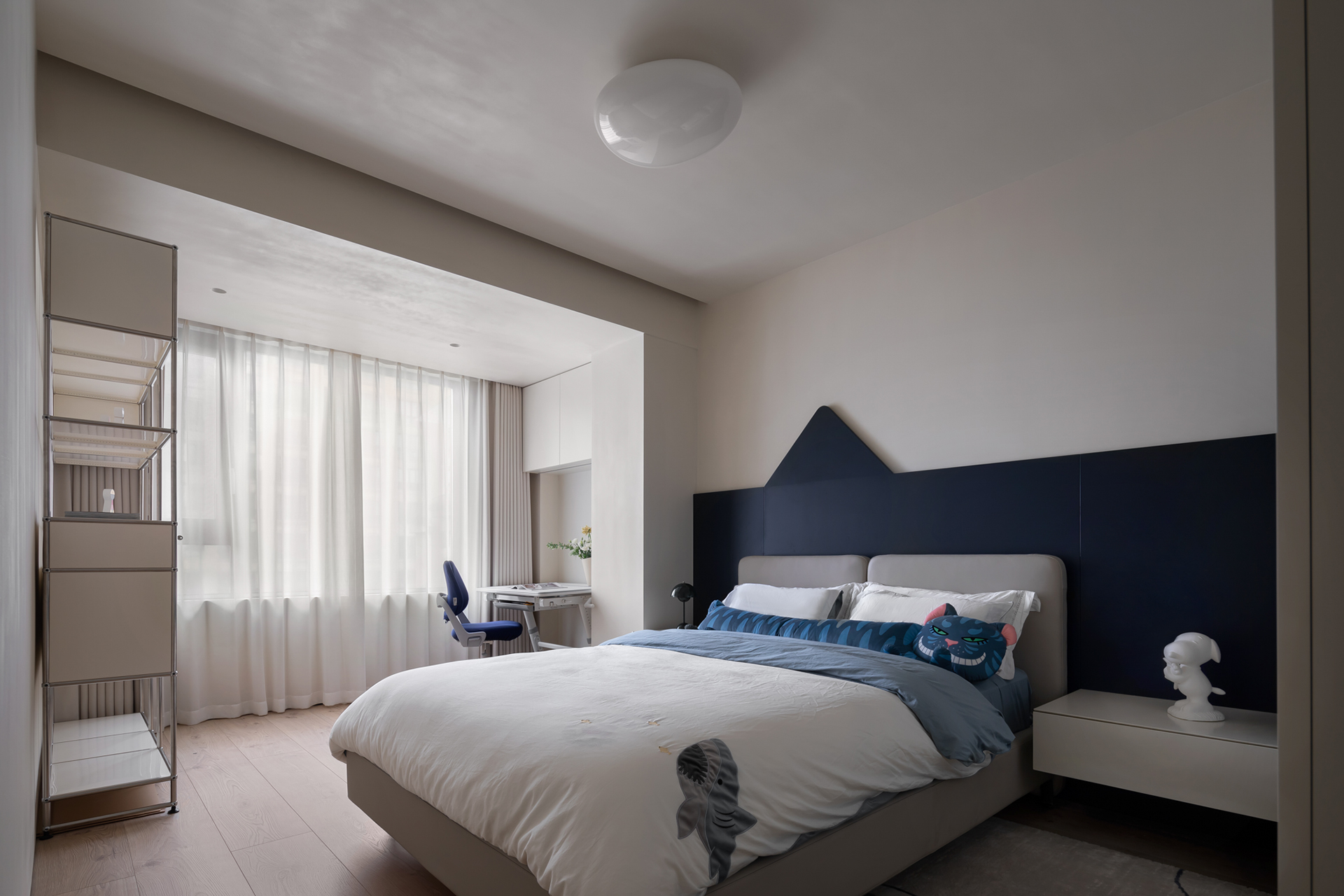
▲儿童房
唯一的儿童房,可以说是侘寂风格空间中,唯一跃动跳脱的所在。
我们并没有为了追求整案的统一性,去牺牲孩童房间的童趣布置,而是在尊重全屋的风格基调下,加入趣味性的元素与色彩,为成长空间划下一处,代表天真玩乐的所在。
The only children's room can be regarded as the only vibrant and distinct element in the space with a wabi-sabi style.
We did not sacrifice the playful arrangement of the children's room to pursue the uniformity of the entire project. Instead, while respecting the overall style tone of the house, we added playful elements and colors to create a place in the growth space that represents innocence and playfulness.
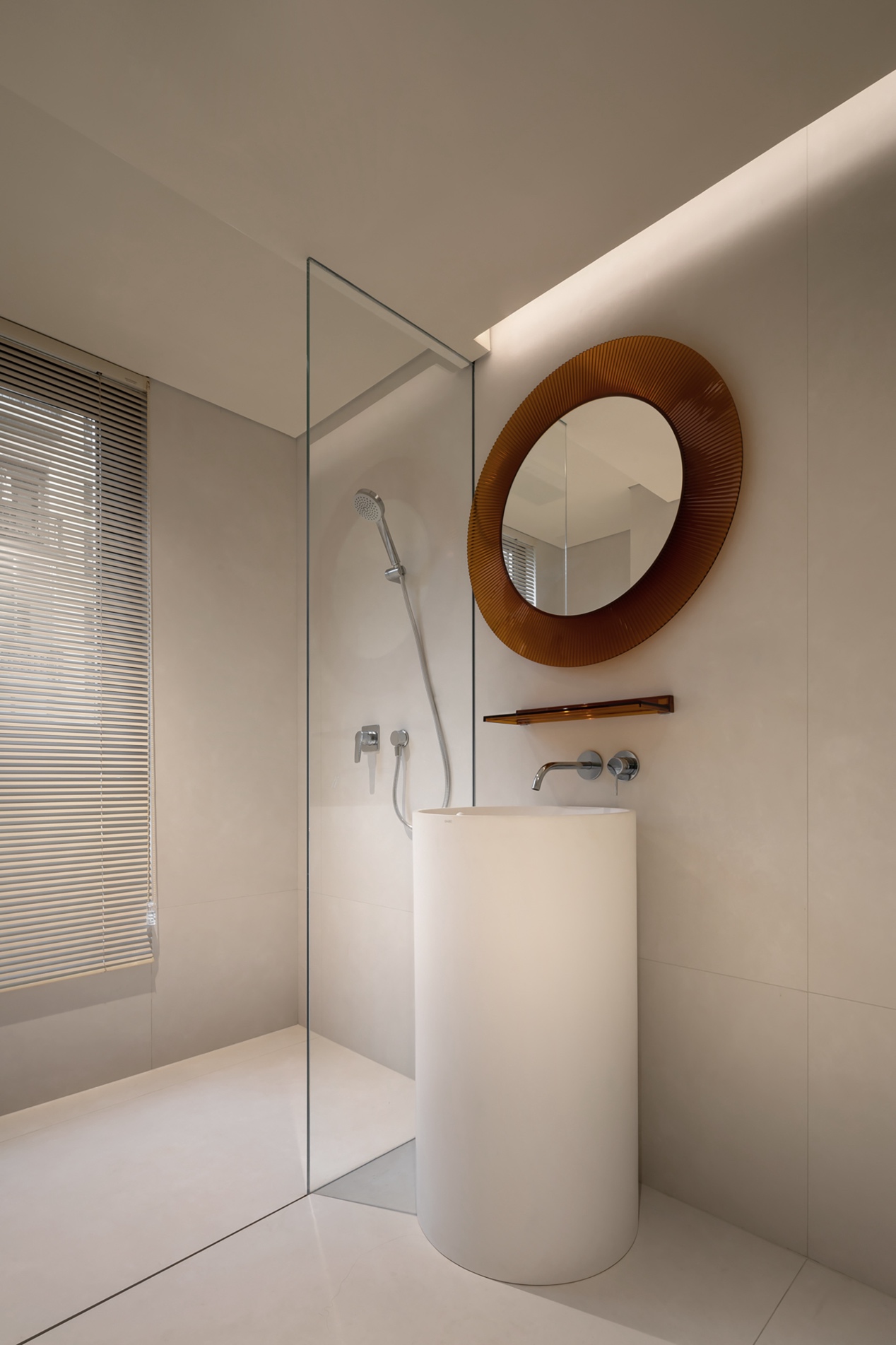
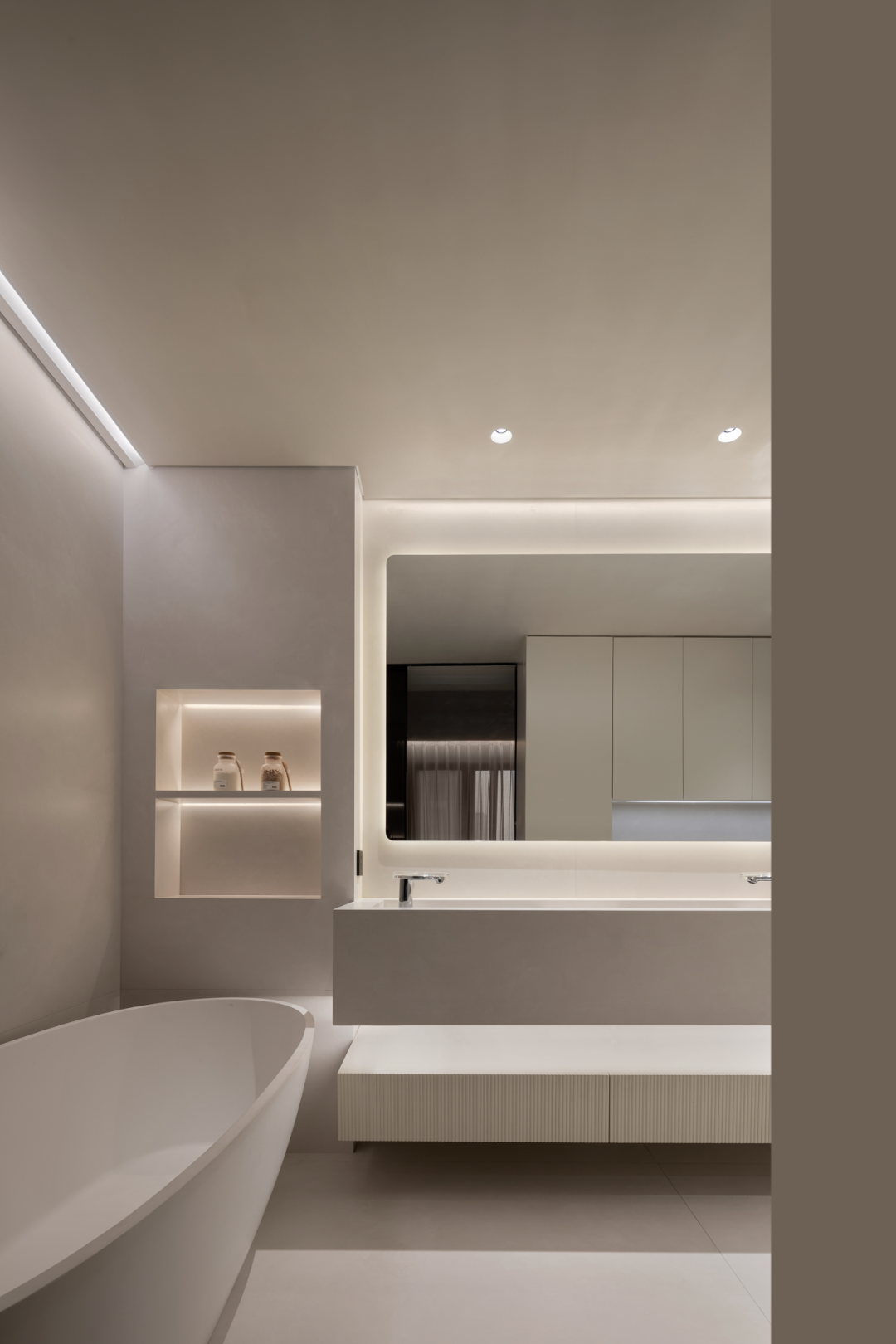
▲卫生间
卫生间淋浴区用透明玻璃作为隔断,增加区域的呼吸感和透光感。
洗手池选取立式的,在兼顾功能性的同时最大程度上保留空间的留白。
The shower area in the bathroom is separated by transparent glass, enhancing the sense of air circulation and light transmission within the space.
The sink is chosen as a freestanding type, which not only ensures functionality but also maximizes the blank space in the design.
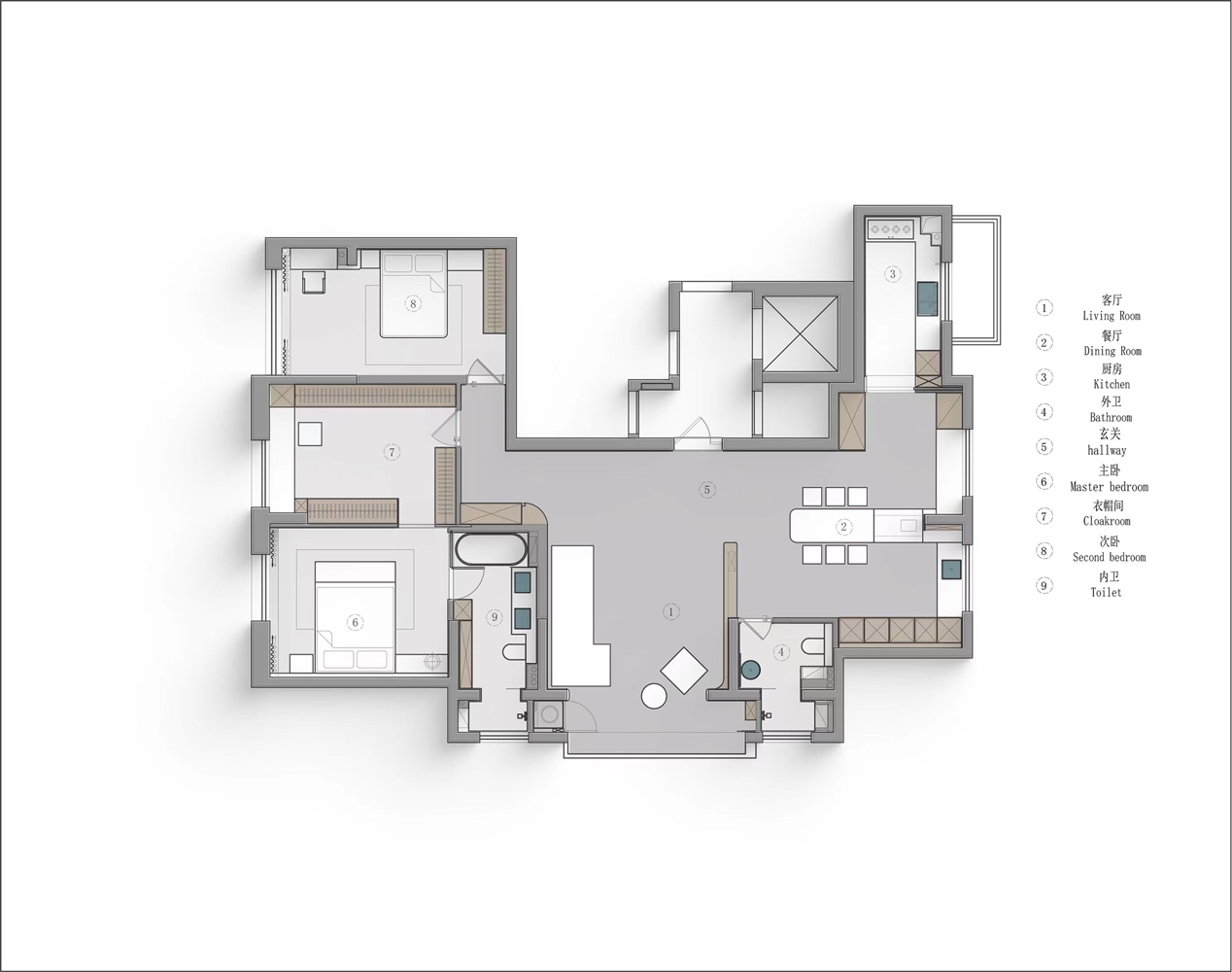
▲项目平面图
设计以“减”为内核,剥离冗余的墙体与装饰,让空间回归原始的呼吸感。弧面吊顶如凝固的白色海浪,包裹梁柱的棱角,将结构缺陷转化为流动的诗行;悬空电视墙划破空旷的平面,以虚实分割功能,却让视线在留白中自由穿行。黑白灰的底色下,光线成为唯一的装饰——晨昏交替时,自然光从百叶窗倾泻,在素墙留下琴键般的韵律;暗夜降临时,线性光源沿弧形顶面游走,为静谧注入温柔的动态叙事。
儿童房是这首极简长诗中的一抹变奏,橘色玩具柜与曲线墙贴悄然跳脱,却在侘寂基调中平衡了天真与克制。而透明玻璃隔断的淋浴区、立柱式洗手台,则以“消隐”的姿态延续空间的纯净哲学。最终,这个家不仅是三口之居,更是一场关于“空”的实验:留白非虚无,而是盛放生活的容器;弧线非矫饰,而是引导情感的路径。在这里,每一寸空白都等待被足迹填满,每一道光痕都成为时光的注脚。
The design takes "reduction" as its core, stripping away redundant walls and decorations to allow the space to regain its original breathing sensation. The curved ceiling, like a frozen white sea wave, envelops the corners of the beams and columns, transforming structural flaws into flowing lines of poetry; the suspended TV wall breaks through the empty plane, dividing functions with the contrast of reality and illusion, yet allowing the line of sight to freely traverse the blank space. Under the backdrop of black, white, and gray, light becomes the sole decoration - during the alternation of dawn and dusk, natural light pours through the blinds, leaving a piano-key-like rhythm on the plain wall; when the night falls, linear light sources meander along the curved ceiling, infusing tranquility with gentle dynamic narration.
The children's room is a variation in this minimalist poem, with the orange toy cabinet and curved wall stickers quietly breaking away, yet balancing innocence and restraint within the austere tone. And the transparent glass partitioned shower area and the column-style washbasin continue the pure philosophy of space in an "eliminating" manner. Ultimately, this home is not just a residence for three people, but also an experiment about "emptiness": blankness is not nothingness, but a container for life; arcs are not embellishments, but paths guiding emotions. Here, every inch of blank space awaits being filled by footprints, and every light trace becomes an annotation of time.
#如有侵权请联系删除#