圆——更自由的艺术之家
- 周期:三个月
- 位置:广州/天河
- 面积:150㎡
- 类型:室内设计
- 分类:空间设计
- 材料:费罗娜水泥砖、佐敦漆、致简全屋定制、木纹砖
"佳圆美满·三代同堂 |家装设计"
圆,寓意什么?
“天道为圆,万物相连,无始无端。”
“国泰家圆,意在圆满、传承。”
圆,蕴藏着空间上的“有容乃大”,时间上的“生生不息”,圆,出于一种圆润的美,即封闭严实又通透空灵,即直观坦率又含蓄蕴藉。
怎样让“圆”在空间里参演一角?我们希望它丰盈、不刻意摆弄、可观可感、自由灵动。
What does the circle symbolize?
"The way of heaven is round, all things are connected, without beginning or end."
"National peace and family reunion imply completeness and inheritance."
The circle embodies the "greatness of inclusiveness" in space and the "endless vitality" in time. The circle, with its smooth beauty, is both tightly closed and transparently ethereal, both straightforward and reserved.
How can the "circle" play a role in space? We hope it is rich, not artificially manipulated, perceptible and tangible, and free and dynamic.

▲项目客厅图
150㎡四房,三代同堂,家圆美满。
从2021年初次碰面,到2023年项目落地。本屋的主人,一对年轻夫妻也迎来了他们的爱情结晶。未来,这个家将承载着夫妻两人与宝宝、老人三代同堂的美好日常。
为此,屋主提出他们的设计需求:
1.和长辈同住,需要规划好四房需求,布置长辈房,考虑到未来的孩子房需求。
2.整体风格现代简约,色彩低饱和度,可接受酷酷的黑白灰。
3.喜欢圆形或者弧形元素,不喜欢过于繁琐造型,空间整洁一体化。
A 150-square-meter four-bedroom home, where three generations live together in harmony and happiness.
From the first meeting in early 2021 to the project's completion in 2023, the homeowners, a young couple, have also welcomed their baby. In the future, this home will be filled with the daily joys of the couple, their child, and the elders living together in three generations.
For this reason, the homeowners have put forward their design requirements:
1. Living with the elders, it is necessary to plan the four-bedroom layout well, set up the elders' room, and consider the future needs of the children's room.
2. The overall style should be modern and simple, with low-saturation colors, and they can accept a cool black, white, and gray color scheme.
3. They like circular or arc-shaped elements and dislike overly complicated designs. The space should be clean and integrated.

▲平面布置图
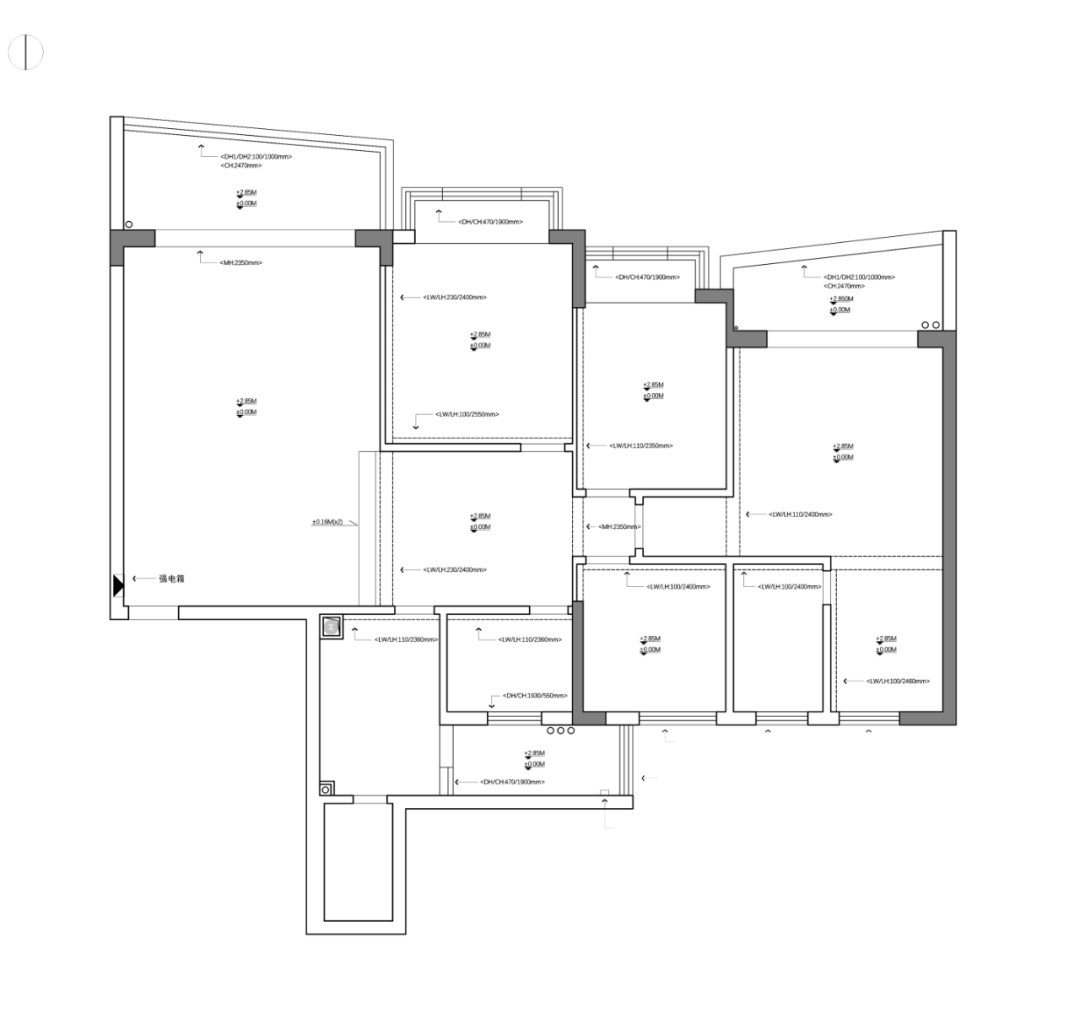
▲原始建筑图
自平面落笔,调整四个重点:
1.公区活动空间小:对于多人同住的家,公区占全屋面积比例较小,且收纳功能缺失;开门见厅,私密性较差;
2.餐厅采光不足:餐厅处于尴尬的位置,被三面墙体包裹,无法获取自然采光;
3.厨房利用率不高:原本厨房布置大体合理,但是由于门的bug阻碍空间更多发挥余地;
4.通往房间的过道狭窄:三房间共用一个过道,如果同时开房门进出,避免“相撞”。
步入空间体验后,我们保持原有4个房间,基本格局没有改动,整体动线也不做出大调。重点关注户型功能性的缺失:通风、采光、对流。
尝试在局部细节里寻找契机,以“圆”为灵感因素,通过几处巧妙改动,做更精准的设计。
Starting from the floor plan, four key points need to be adjusted:
1. The public area activity space is small: For a home where multiple people live together, the public area occupies a relatively small proportion of the total floor area, and it lacks storage functions; when entering the room, the privacy is poor due to the layout of the door.
2. The dining area has insufficient natural light: The dining area is in an awkward position and is surrounded by three walls, making it impossible to obtain natural light.
3. The kitchen utilization rate is not high: The original layout of the kitchen was basically reasonable, but due to the bug of the door, there is less space for the full utilization of the space.
4. The passageway leading to the rooms is narrow: The passageway shared by three rooms is narrow. If all the room doors are opened simultaneously for entering and exiting, to avoid "collisions".
Focus on the lack of housing function: ventilation, lighting, convection.
Try to find opportunities in local details, through a few small actions, to do more accurate design.



▲玄关/客厅
为玄关开一扇“圆窗”
入门与客厅两处空间,产生视觉上的关联与应和
一抹隐约的窗景与光映入归家人的眼帘
像是一幅赞颂光影的框画
在整个黑白利落的空间里脱颖而出
有趣的生活基调由此递进
不加修饰的电视背景墙,仅定制一排柜体
电视柜与入户玄关衔接,延展出功能性的换鞋凳
体块相互穿插的黑白界面
成为了整个公区的记忆线索
呈现出规整却又错落有致的空间排布
Open a round window for the entryway.
The entrance and the living room are two Spaces.
Create visual connection and interaction.
Undecorated TV background wall,
only customized a row of cabinets
The TV cabinet connects with the entrance door
to extend the functional shoe changing stool.


▲鞋柜
入户右手边,是整合鞋柜
鞋柜门板的设计,呈现不常规的比例分隔
On the right hand side of the entrance is the integrated shoe cabinet
The design of the door panel of the shoe cabinet presents an irregular proportion separation.



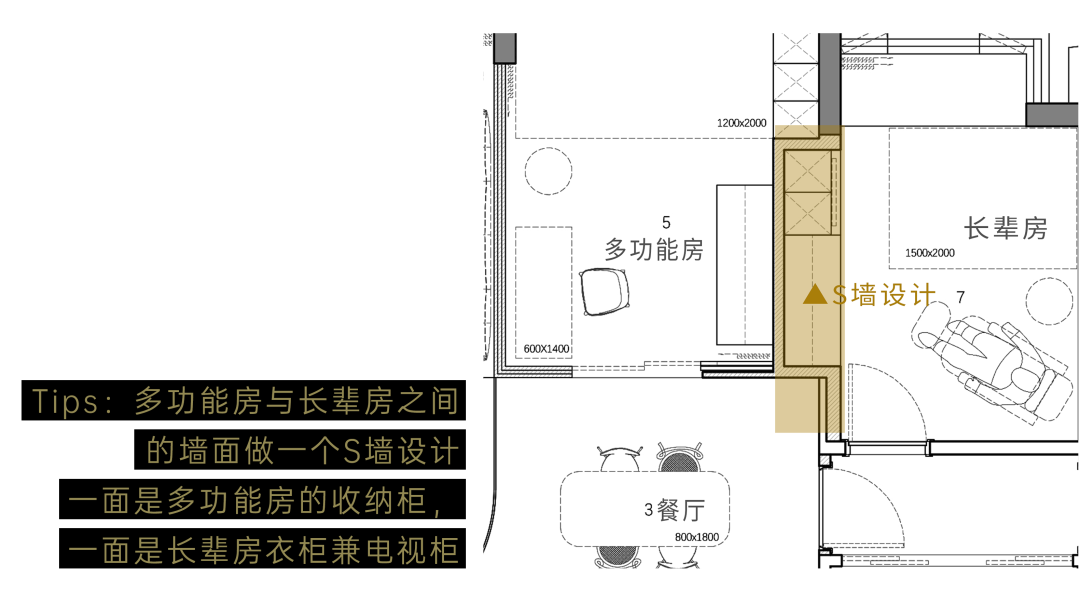
▲多功能房、餐厨区
将原来的电视柜与沙发墙位置对换
沙发墙后面则是多功能房
砸掉其一面墙后,再打造成半墙钢化玻璃
任由自然光线潜入,利落的空间尽显张力
公区敞亮整洁的同时,也保证餐厅空气流通
Replace the original TV cabinet with the sofa wall.
There's a multipurpose room behind the couch wall,
and after you knock down the whole wall.
Create half solid wall, half glass.



▲客厅、用餐区、厨房
跃式的楼梯衔接鞋柜处,设计成“流动弧线”
巧妙地给厨房门口往外预留多一点空间
原本的厨房门“移”至中间+“偷”用公卫部分面积
成就了厨房的“双一字型”操作台面
足够收纳日常所需的厨具家电
增设"传菜窗口"是餐厨空间的趣味一笔
不仅端菜时方便,更是一处饶有兴致的小吧台
The leaping staircase connects the shoe cabinet and is designed as a "flow arc".Subtly allow a little more space outside the kitchen door.
The addition of a dish transfer window is an interesting addition to the kitchen space.
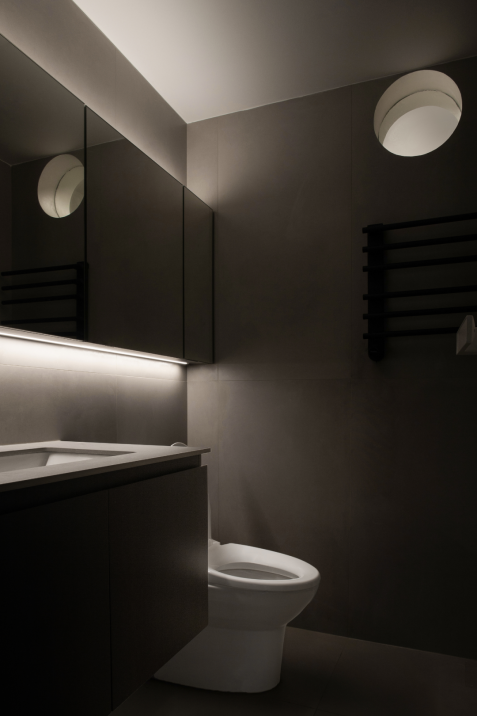
▲卫生间
适当地缩小淋浴间后,公卫功能更精准
原本没太大作用的小窗被打造成小圆窗
通过镜面的反射像一对可爱的小眼睛
空间中多处与“圆”相关的元素,为整体氛围铺设
Small Windows that did not have much use were converted into small primary Windows.The reflection through the mirror looks like a pair of cute little eyes.

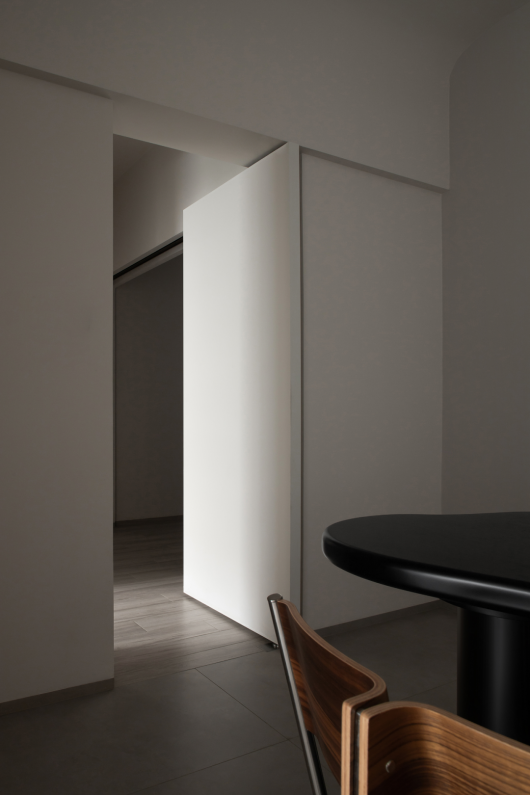
▲过道、书房、长辈房
通往私密区的通道我们做了一个偏轴门
书房的房门巧妙设置成三轨推拉门
主卧入口处也“裁剪”部分空间挪入过道
原本紧凑局促的过道终于得到最大化的舒展
很好解决原本书房、长辈房、主卧
三个房门同时打开后“面对面”的尴尬
The study door is cleverly arranged with a three-track sliding door.The entrance to the master bedroom was also "trimmed" and moved into the hallway.

▲书房
当书房的推拉门打开,过道空间被纳入
当推拉门关闭,分割出独立的思考空间
房间拥有足够的收纳功能柜体内的翻板床让书房得到休憩一隅
The room has plenty of storage space.The flip bed in the cabinet gives the study a temporary function.
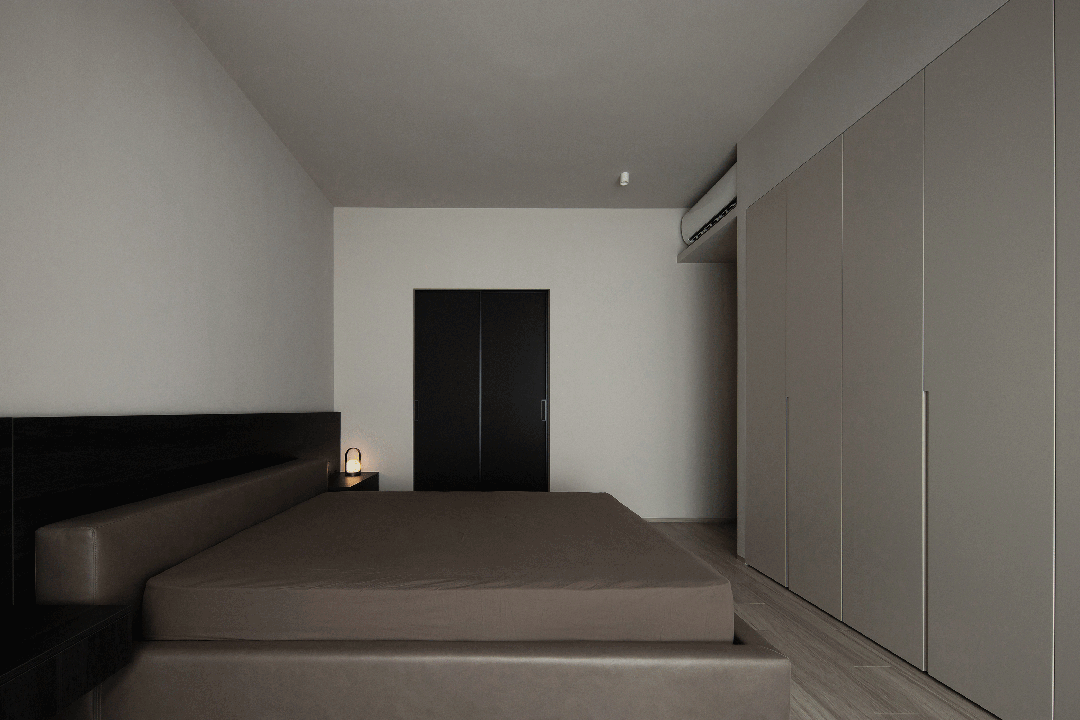
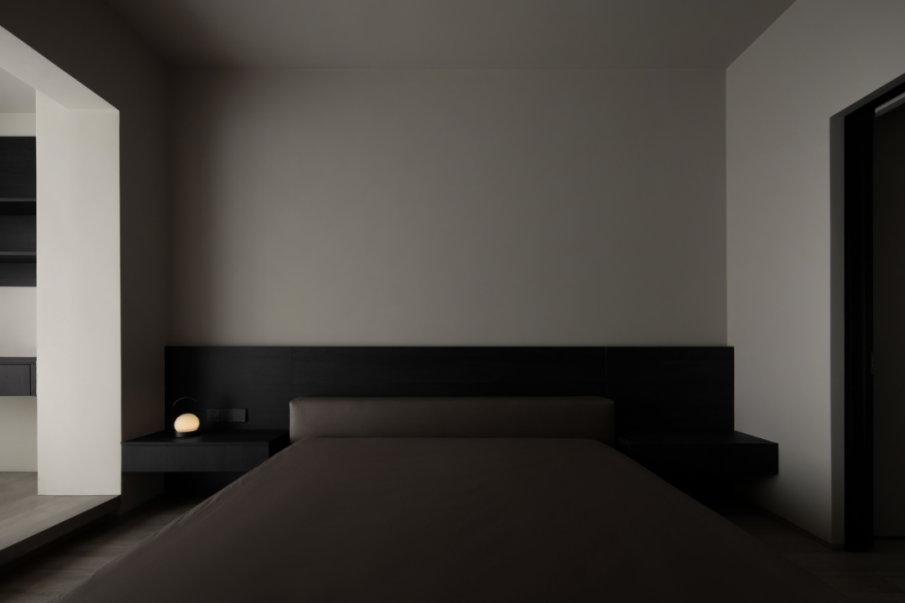
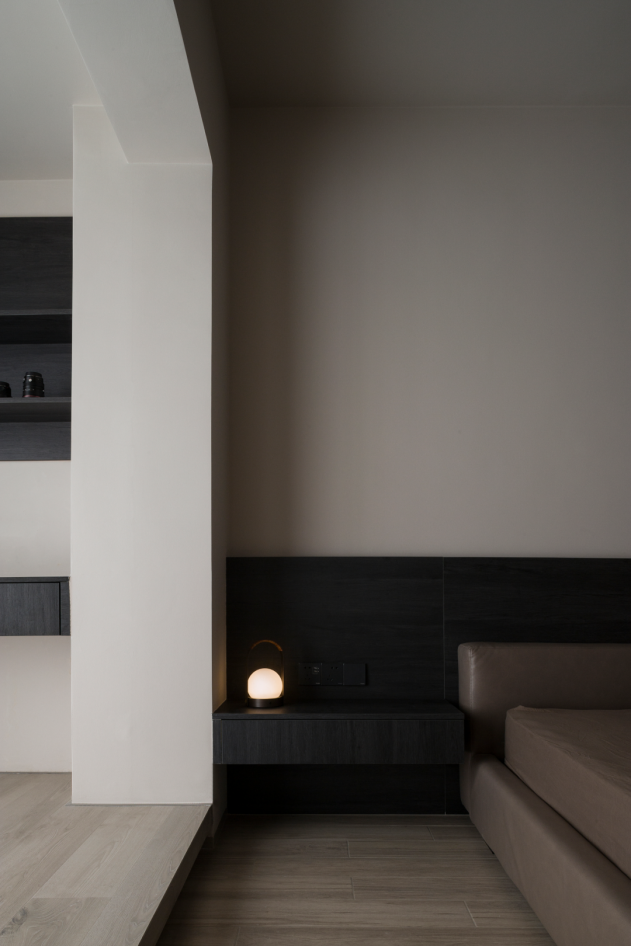

▲主卧、化妆间、主卫
主卧是一处摒除嘈杂的优雅秘境
遵循极简基调,自然选材、柔和色彩、利落线条
温润的细腻感,碰撞出高级感官享受
每当夜幕时分,香氛萦绕,开启几盏柔光
像是触发了美好生活的开关
The master bedroom is an elegant sanctuary devoid of complexity.Follow the minimalist tone, natural material selection, soft colors, crisp lines.


▲主卧阳台
原本小阳台纳入至主卧范围
地面做抬高处理,给空间增加多一些层次感
并根据“梁”的位置,划分出动与静的功能区
这里既是开放式书房
又是萌宝玩乐、妻子瑜伽冥想的空间
身心放松的同时,抬头望向窗外风景,宁静且自由
The original small balcony was incorporated into the master bedroom.The ground is raised to add more layers to the space.
改造过程中,我们充分考虑三代同堂的生活需求,在解决户型痛点的同时,融入契合屋主审美的设计元素。最终呈现的空间既满足功能性,又兼具现代美感,为家庭成员提供了舒适宜居的生活环境。
In the process of transformation, we fully consider the needs of three generations of living together, while solving the pain points of the housing type, integrate the design elements that fit the beauty of the house. The resulting space is both functional and modern, providing a comfortable and livable living environment for family members.
#如有侵权请联系删除#