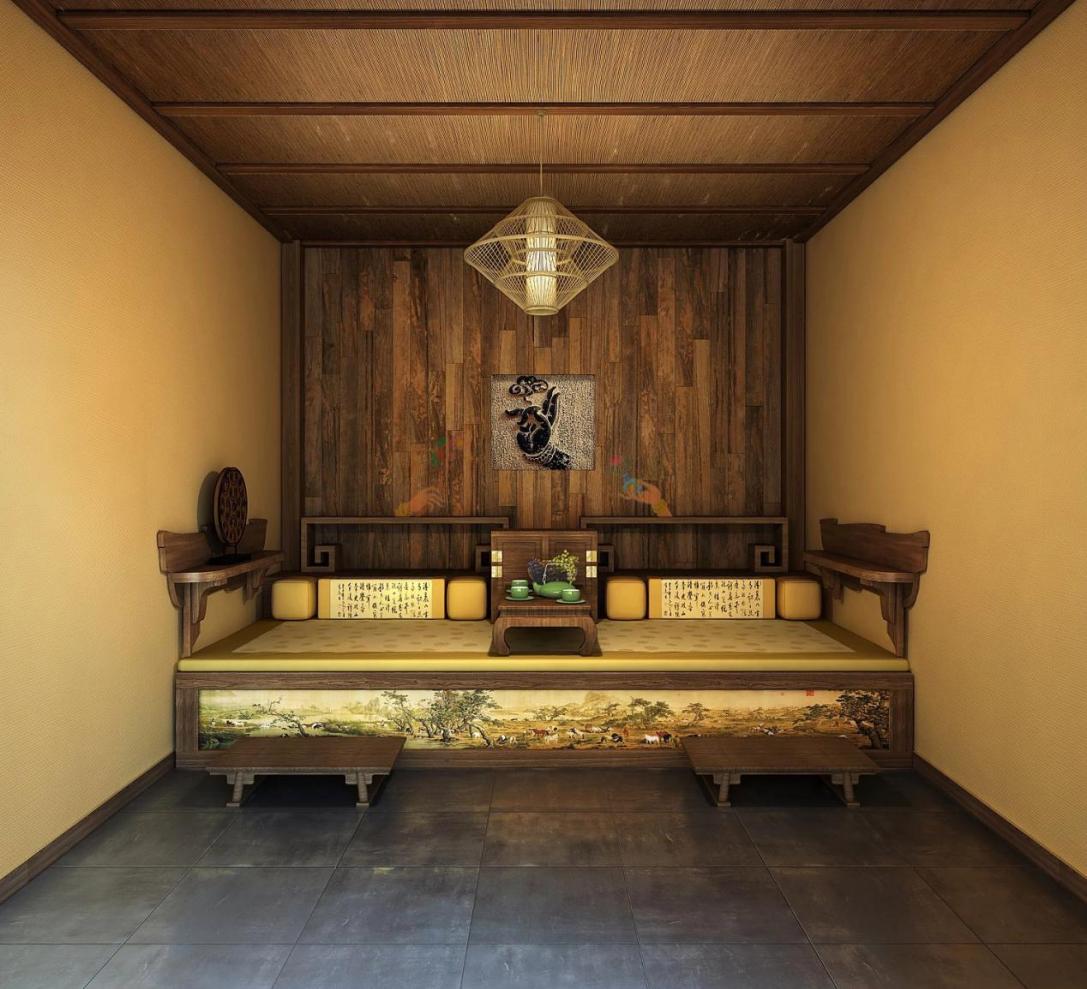黑山寺村庭院改造设计
项目位于北京密云县黑山寺村,属密云区溪翁庄镇辖村,据资料记载,辽金时期,黑山西侧即建有较大寺庙,因名黑山寺。清末发展成村,村因寺而得名。近年来,黑山寺村大力发展民宿旅游业,以精品民宿为牵动,推动全村打造“禅味小村”,打造素食养生文化。
The project is located in Heishansi Village, Miyun District, Beijing, which falls under the administrative jurisdiction of Xiwengzhuang Town. Historical records indicate that during the Liao and Jin dynasties, a large temple was built on the western side of Heishan Mountain, hence the name Heishan Temple. During the late Qing Dynasty, the area developed into a village that inherited its name from the temple. In recent years, Heishansi Village has vigorously developed its homestay tourism industry. Driven by premium boutique homestays, the village has transformed itself into a "Zen-style hamlet" that promotes vegetarian wellness culture and holistic health practices.
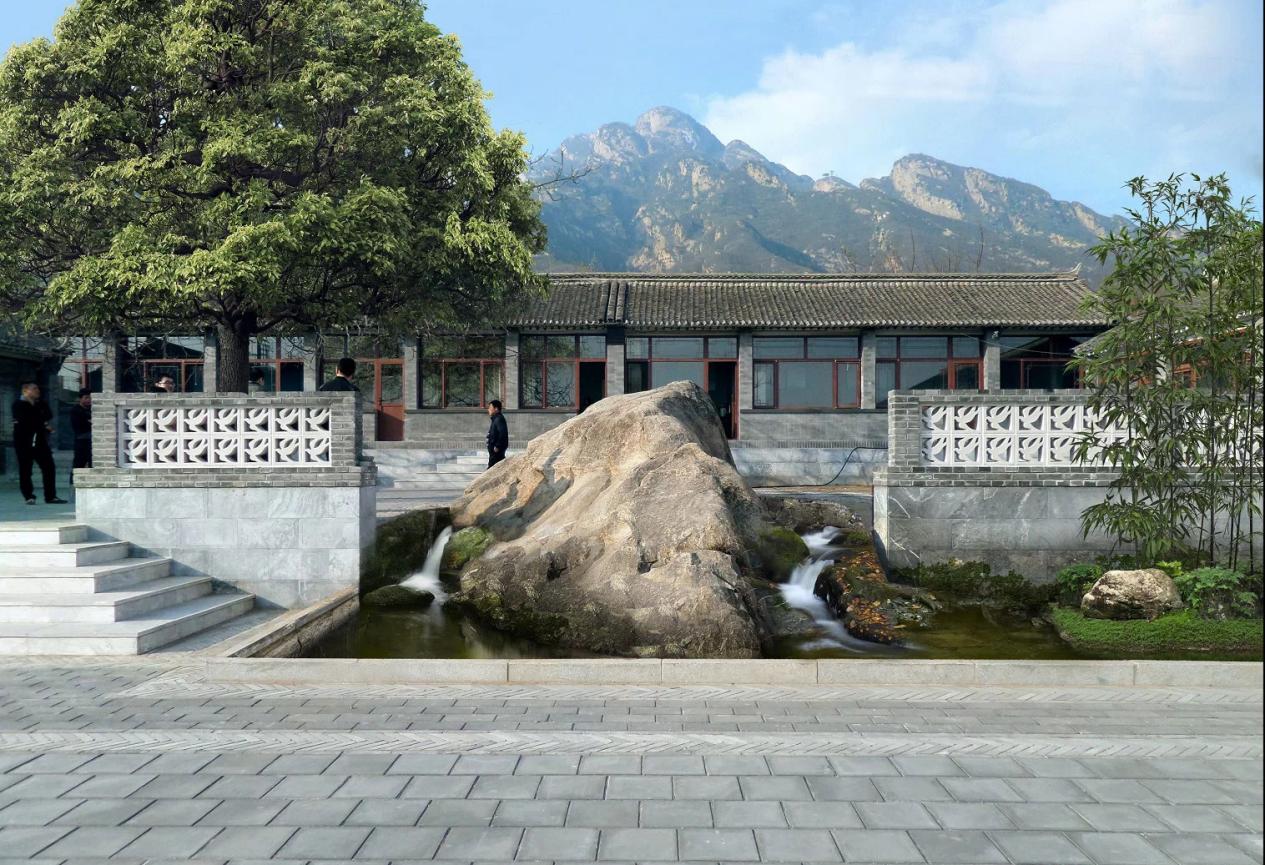
会所入口,Clubhouse entrance
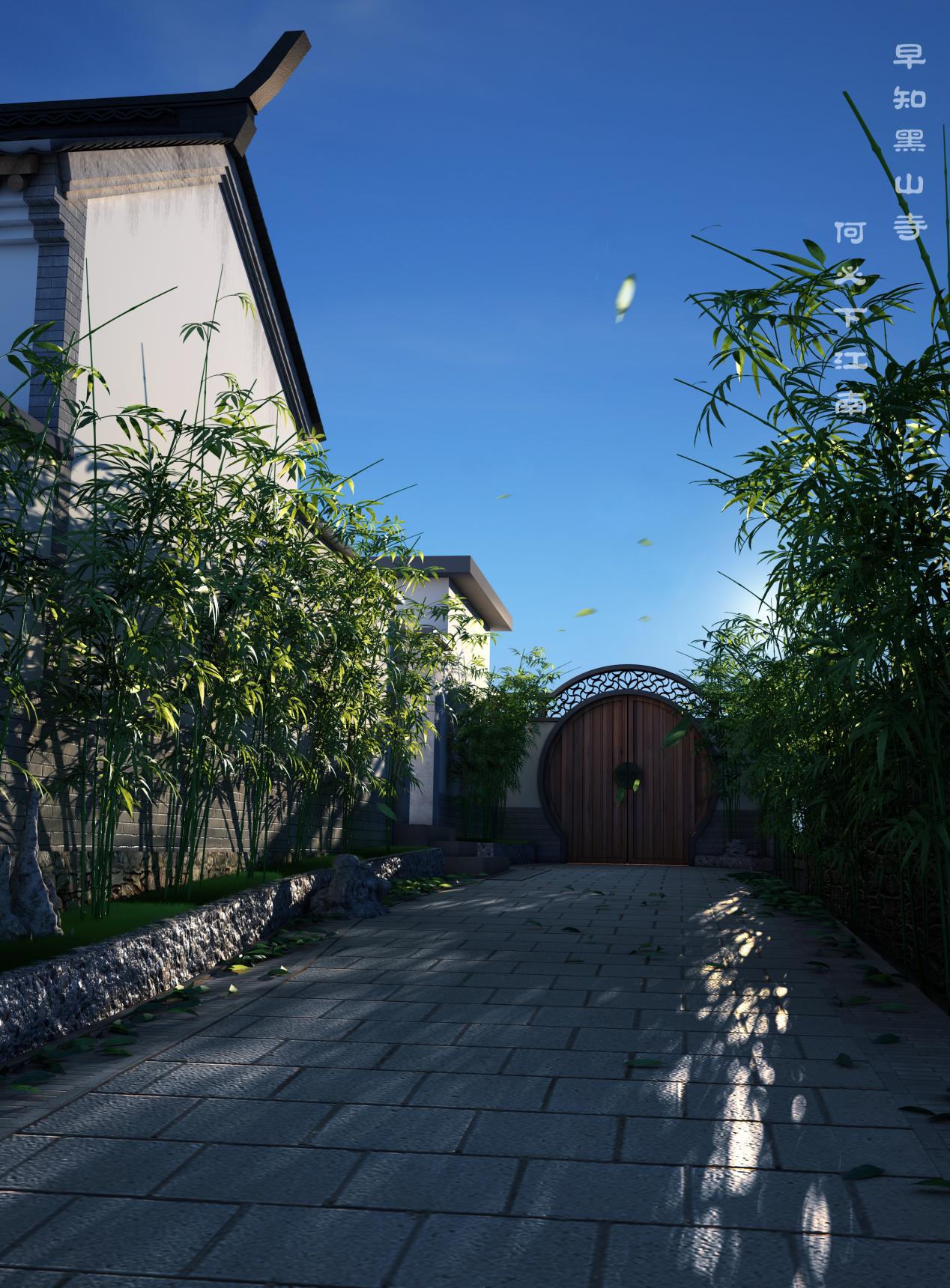
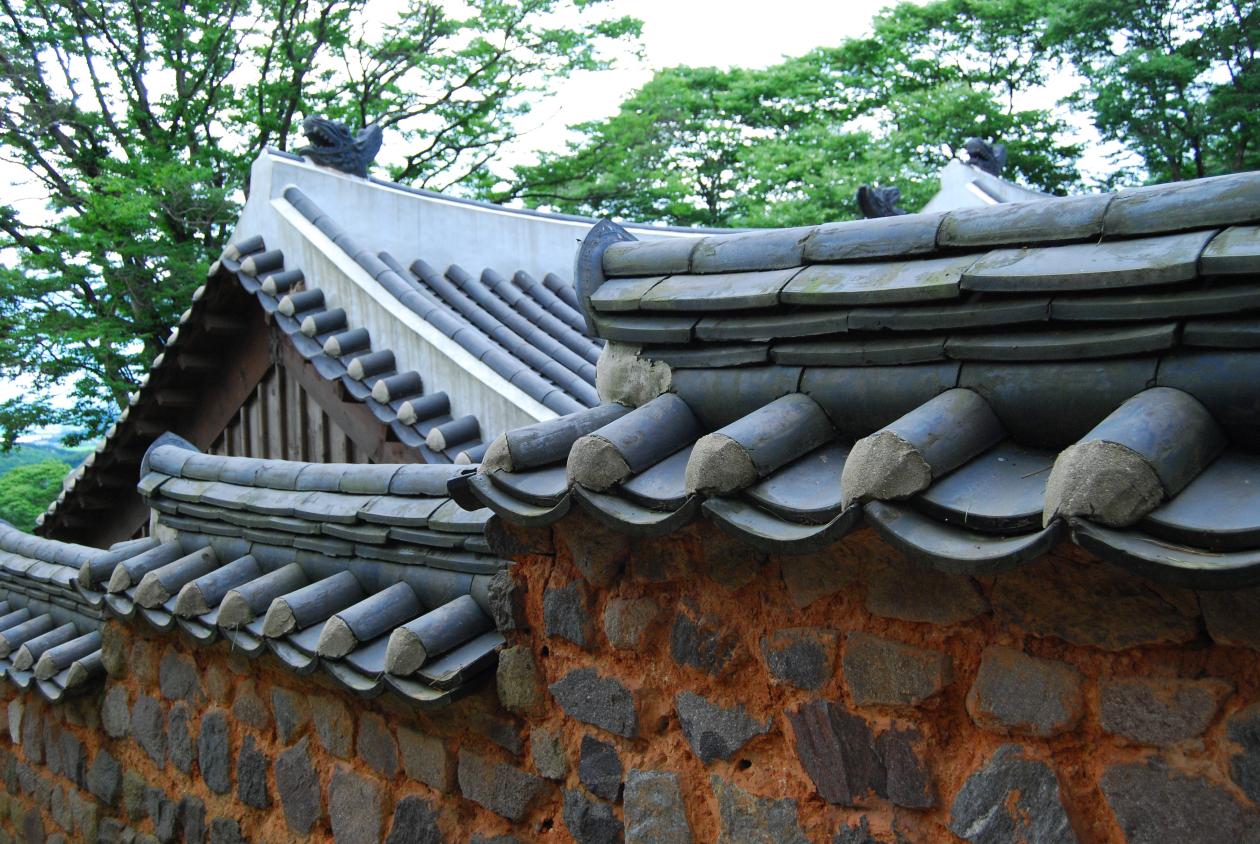

在一片民房之中,设计师将业主原本堆放杂物的平房加盖了硬山屋顶,利用青砖灰瓦重新装饰墙面,保留了建筑围墙毛石基础,用当地毛石材料砌筑了花池来种植植物景观,柔化了北方当地民居生硬的轮廓,让整个入口显得更加温润、朴质和协调。
Amidst a cluster of residential houses, the designer transformed the owner's original flat-roofed storage shed by adding a hard hill roof structure. Using blue bricks and gray tiles to renovate the walls, they preserved the original rubble stone foundation of the building's perimeter walls. Local rubble stone materials were employed to construct flower beds for planting landscape vegetation, softening the rigid contours typical of northern vernacular architecture. This intervention rendered the entrance area warmer, more rustic, and harmoniously integrated with its surroundings.
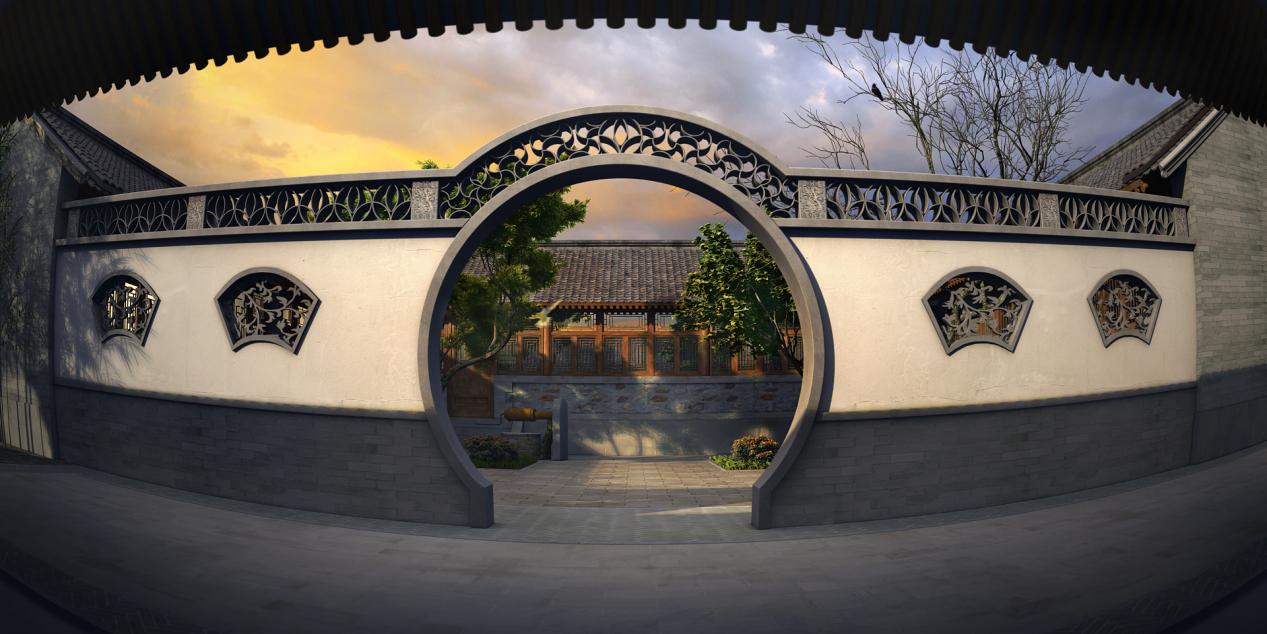
西庭院, West Courtyard
一门隔两境
青苔斑驳的砖瓦被拆除并重新修复,拱成东西翼房间之间的一扇柔和的月门。这个弯曲的入口将原来的几间厢房分为两个庭院——西庭院现在为客人提供了宁静的隐私住宿,同时保留了整个庭院曾经的光影。走进里面,你会发现那口古井、风化的石基座、复古的格子窗和熟悉的灰色瓦片屋顶仍然守卫着,每个角落都在与时间对话。
The moss-streaked bricks and tiles, dismantled and revived, arch into a gentle moon gate between the east and west wing rooms. This curved portal divides the original chambers into twin courtyards — the western courtyard now cradles tranquil privacy for guests, while preserving the play of light and shadow throughout the compound. Step inside to find the ancient well, weathered stone pedestals, vintage lattice windows, and the familiar grey-tiled roofs still standing guard, every corner whispering conversations across time.
客房,Suite
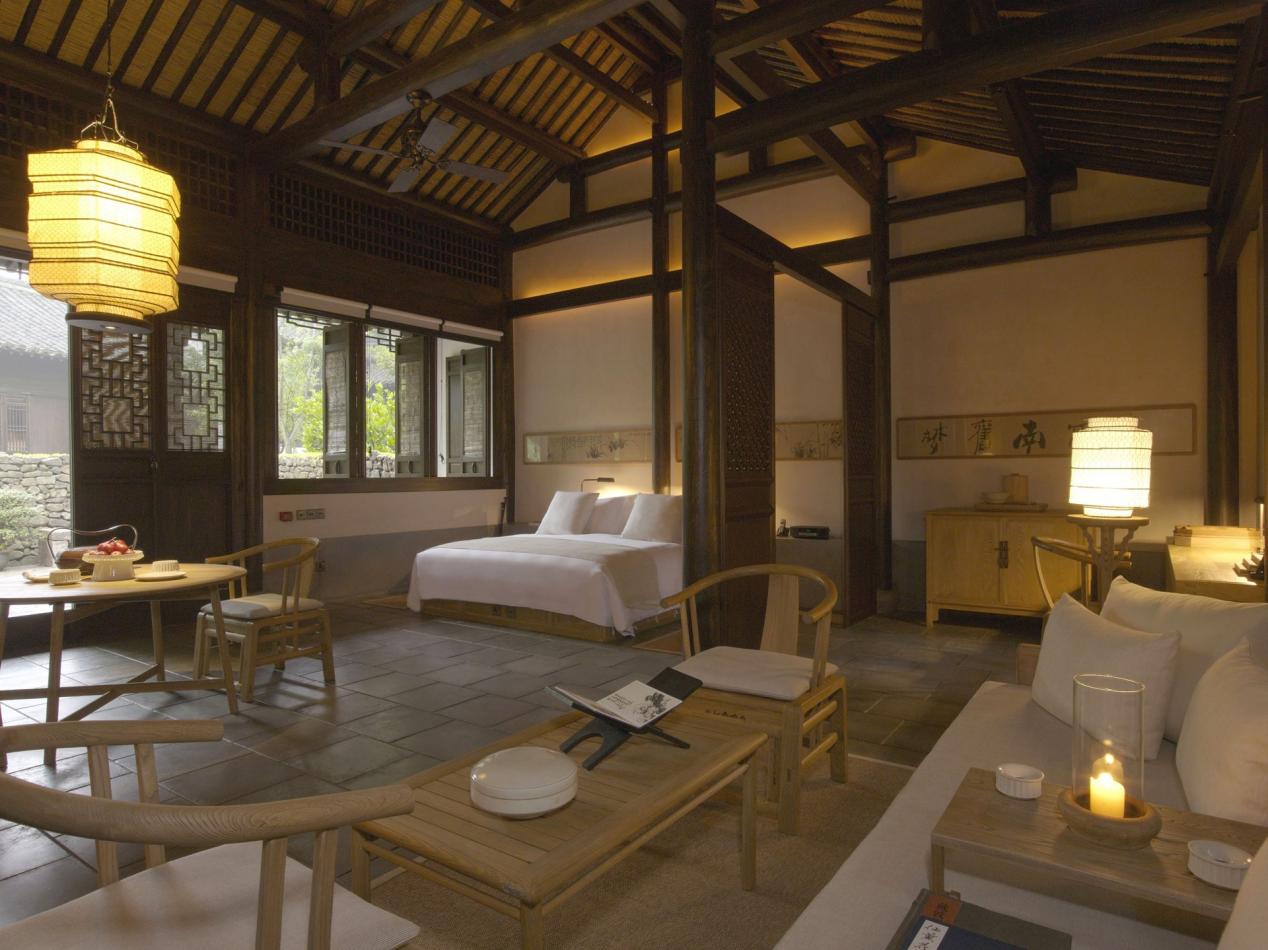
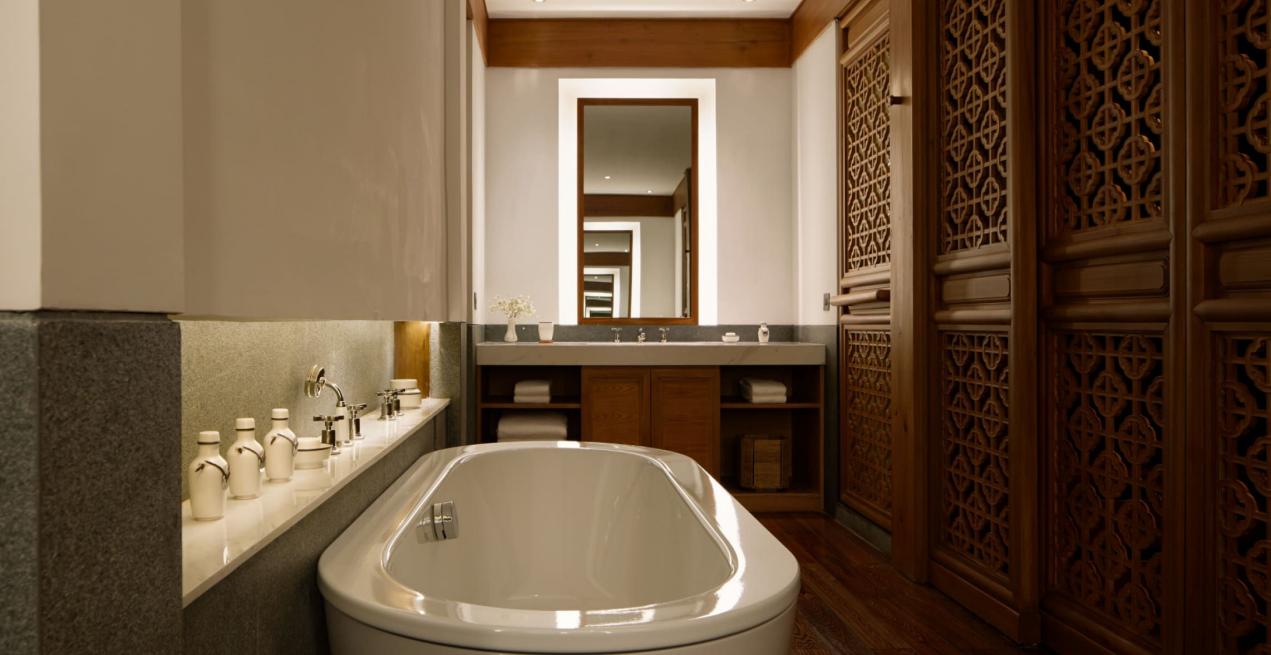
东庭院,East Courtyard
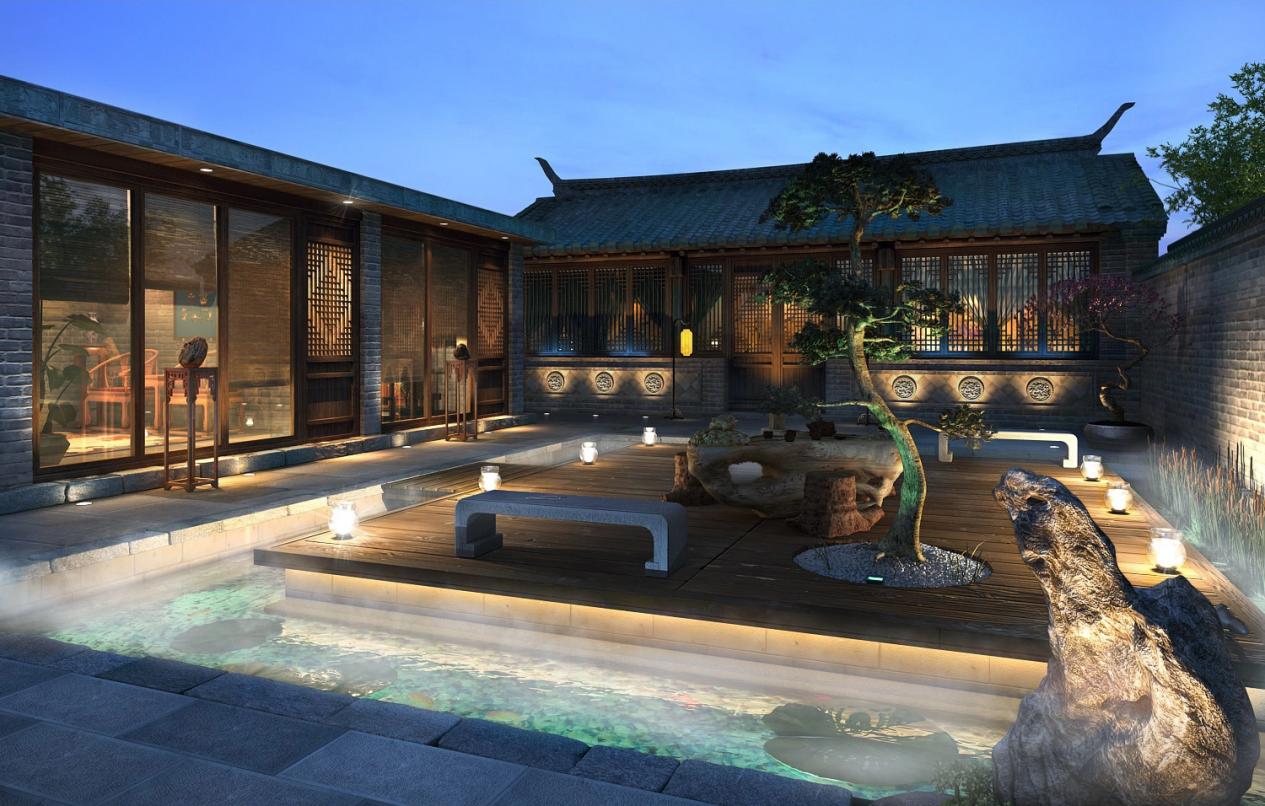
东院则作为会客厅、餐厅和茶室空间,将原本新建的平房打通,用青砖片和石板雕对平房外墙和水泥屋檐重新包装,院落新设计了水景和木平台休闲区,冬可围炉煮茶,夏能躺观流萤,打破传统格局,增加空间的趣味性。随着阳光东升西落,东院的“活泼”和西院的“静谧”恰巧都对应了它们的情景。
The East Courtyard serves as a reception hall, dining area, and tearoom space. The originally newly-built bungalows were interconnected, with their exterior walls and concrete eaves reclad using blue brick fragments and slate carvings. The courtyard now features a newly designed water feature and wooden deck leisure area — hosting winter gatherings around a stove for tea, and summer nights lying down to watch fireflies — breaking away from traditional layouts to enhance the space's playfulness. As sunlight shifts from east to west, the East Courtyard's "vibrancy" and the West Courtyard's "serenity" precisely align with their respective contexts.
会客厅, living room
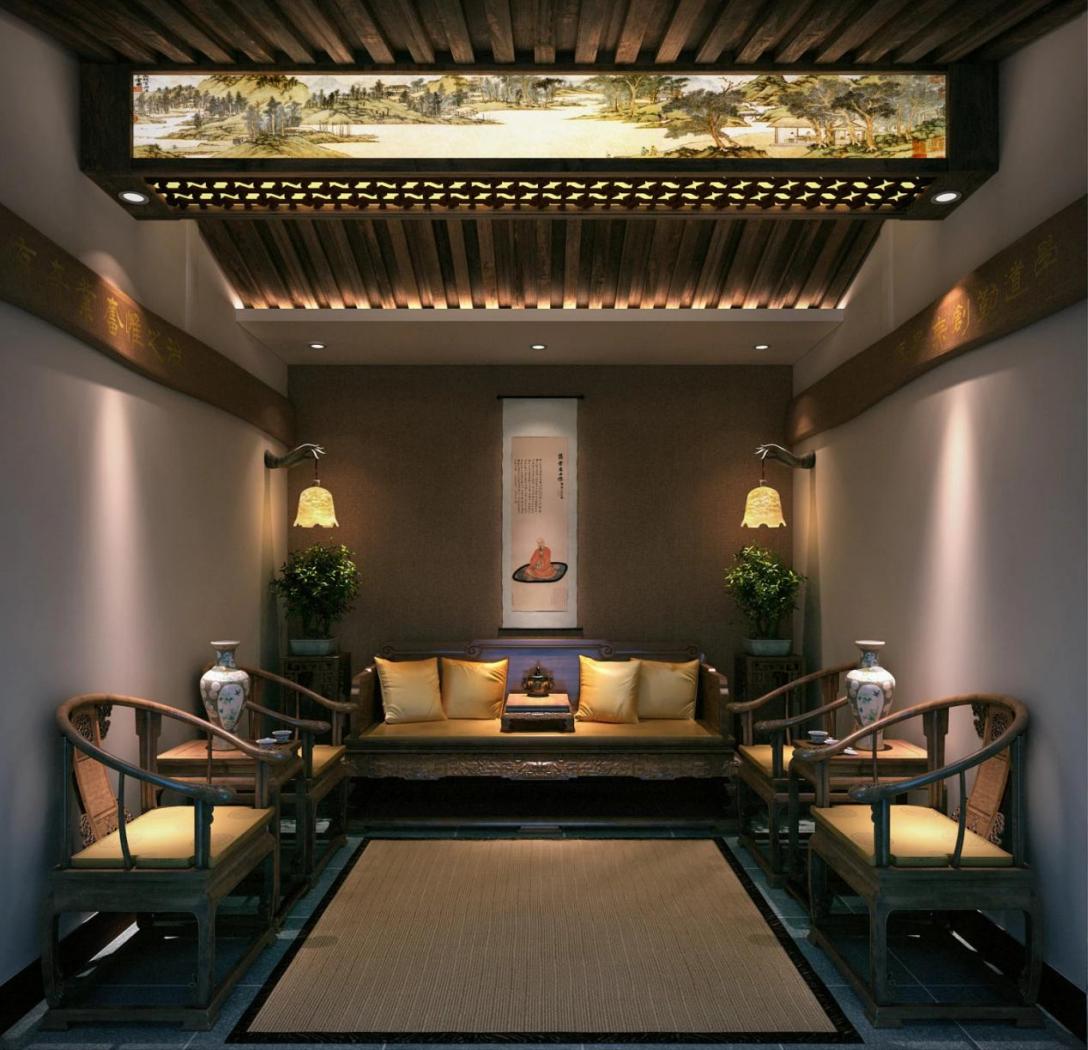
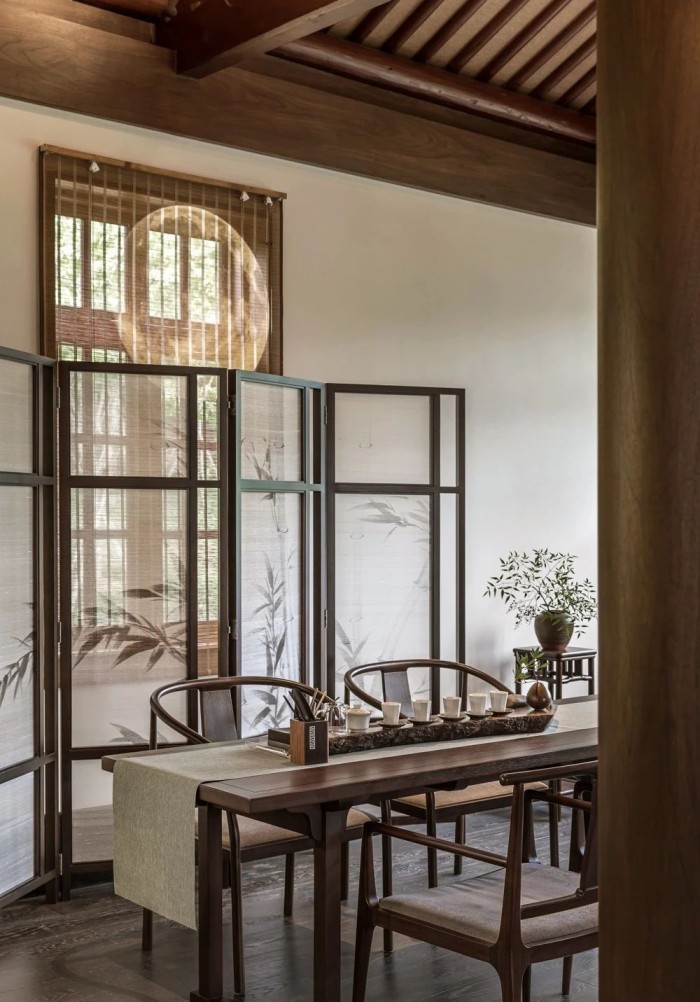
禅室,Meditation room
